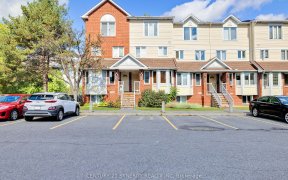


Flooring: Hardwood, Flooring: Carpet W/W & Mixed, Flooring: Laminate, Just unpack your bags and start enjoying this upgraded Minto Stratton model located on a child safe crescent walking distance to amenities, shopping, parks, nature trails and top rated schools. This home boasts an oversized garage, interlock walkway and spacious fully...
Flooring: Hardwood, Flooring: Carpet W/W & Mixed, Flooring: Laminate, Just unpack your bags and start enjoying this upgraded Minto Stratton model located on a child safe crescent walking distance to amenities, shopping, parks, nature trails and top rated schools. This home boasts an oversized garage, interlock walkway and spacious fully fenced yard with deck. As you first step in you are greeted by a vaulted ceiling at the entrance. Combined dining room and living room with fireplace. Family room with wood fireplace just off the open concept kitchen with Island, stainless steel appliances and eating area with built-in bench seat at the bay window. Mud/laundry room off the garage. Primary bedroom has w-i closet, renovated bathroom (2016) with a custom shower and 2 sinks with granite countertops. 2 other good sized bedrooms with closet organisers. Main bath has also been renovated (2019) and has a soaker sub. Fully finished basement has laminate floors, a 3rd fireplace (electric), 3 piece bathroom and a huge storage area/ workshop. Furnace 2018.
Property Details
Size
Parking
Build
Heating & Cooling
Utilities
Rooms
Living Room
11′10″ x 10′6″
Dining Room
10′11″ x 10′0″
Kitchen
15′11″ x 11′11″
Family Room
11′0″ x 15′4″
Primary Bedroom
10′11″ x 16′2″
Bedroom
12′6″ x 8′11″
Ownership Details
Ownership
Taxes
Source
Listing Brokerage
For Sale Nearby
Sold Nearby

- 3
- 3

- 3
- 4

- 3
- 3

- 3
- 4

- 3
- 4

- 3
- 4

- 3
- 3

- 4
- 4
Listing information provided in part by the Ottawa Real Estate Board for personal, non-commercial use by viewers of this site and may not be reproduced or redistributed. Copyright © OREB. All rights reserved.
Information is deemed reliable but is not guaranteed accurate by OREB®. The information provided herein must only be used by consumers that have a bona fide interest in the purchase, sale, or lease of real estate.








