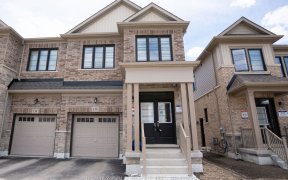


New End Unit Townhouse feels like semi, located in sought-after Painswick South, features 3+1 Bedrms & 4 Washrms. Filled with natural light, this home offers about 2,000 Sq Ft of living space. Efficient Layout w/flat 9 Ft ceilings on main & excellent exposure. $$$ spend on Upgrades include: raised to ceiling Upgraded Kitchen cabinets,...
New End Unit Townhouse feels like semi, located in sought-after Painswick South, features 3+1 Bedrms & 4 Washrms. Filled with natural light, this home offers about 2,000 Sq Ft of living space. Efficient Layout w/flat 9 Ft ceilings on main & excellent exposure. $$$ spend on Upgrades include: raised to ceiling Upgraded Kitchen cabinets, High Quality laminate throughout, Frameless Glass showers, Raised ceiling in primary, backsplash, iron pickets & pot lights. Modern kitchen is true highlight, featuring tall cabinets, S/S appliances, backsplash & quartz counters. Primary bedroom boasts Flat Cathedral Ceiling adding sense of spaciousness & 4 piece ensuite bathrm w/frameless glass shower adding a touch of luxury, w/ his and hers closets for extra storage. Convenient large laundry room with sink is on the 2nd floor. Finished basement offers additional office/bedrm with 4 pc frameless glass shower washrm and ample storage space. Other Features: Triple Glazed Windows and Tankless Water Heater. Open concept layout allows for office desk in living room. Built By Reputable Award Winning Builder GREAT GULF. Conveniently Close To Barrie South Go Station & Hwy 400. Walmart, Rona, Costco, and many more are just A 5-Minute Drive.
Property Details
Size
Parking
Build
Heating & Cooling
Utilities
Rooms
Kitchen
8′6″ x 9′10″
Living
15′10″ x 19′2″
Dining
15′10″ x 19′2″
Prim Bdrm
14′0″ x 13′9″
2nd Br
10′4″ x 9′1″
3rd Br
10′9″ x 9′8″
Ownership Details
Ownership
Taxes
Source
Listing Brokerage
For Sale Nearby
Sold Nearby

- 4
- 3

- 2,000 - 2,500 Sq. Ft.
- 4
- 3

- 3,000 - 3,500 Sq. Ft.
- 4
- 4

- 2,000 - 2,500 Sq. Ft.
- 4
- 4

- 1,500 - 2,000 Sq. Ft.
- 3
- 3

- 1440 Sq. Ft.
- 3
- 3

- 1,500 - 2,000 Sq. Ft.
- 3
- 3

- 3
- 3
Listing information provided in part by the Toronto Regional Real Estate Board for personal, non-commercial use by viewers of this site and may not be reproduced or redistributed. Copyright © TRREB. All rights reserved.
Information is deemed reliable but is not guaranteed accurate by TRREB®. The information provided herein must only be used by consumers that have a bona fide interest in the purchase, sale, or lease of real estate.








