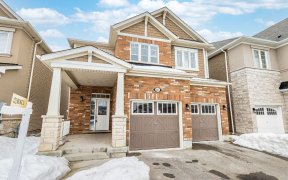


Pride Of Ownership, a very Well Maintained upgraded 3Br/ 3Washrooms. Freehold Town House ! In The Most Desirable Hawthorne Village * Direct Access From Garage To House * Main Floor Office/Study Area *,new light fixtures (2021)No Carpet Throughout The House .Spacious Living Room * Modern Open Concept Kitchen, Granite Counter Top, pantry...
Pride Of Ownership, a very Well Maintained upgraded 3Br/ 3Washrooms. Freehold Town House ! In The Most Desirable Hawthorne Village * Direct Access From Garage To House * Main Floor Office/Study Area *,new light fixtures (2021)No Carpet Throughout The House .Spacious Living Room * Modern Open Concept Kitchen, Granite Counter Top, pantry and stainless steel appliances * Overlooking Dining Room With Walk Out To Balcony . New front landscape good for a 3rd car in the driveway * Good Size Bedrooms * Master With 3Pc Ensuite * Minutes To Highways, Go Stations, School & Parks *
Property Details
Size
Parking
Build
Heating & Cooling
Utilities
Rooms
Office
8′4″ x 10′11″
Living
12′2″ x 15′4″
Dining
10′0″ x 11′4″
Kitchen
9′9″ x 10′0″
Laundry
Laundry
Prim Bdrm
10′0″ x 14′4″
Ownership Details
Ownership
Taxes
Source
Listing Brokerage
For Sale Nearby
Sold Nearby

- 1,100 - 1,500 Sq. Ft.
- 2
- 3

- 1,500 - 2,000 Sq. Ft.
- 3
- 3

- 1,100 - 1,500 Sq. Ft.
- 2
- 3

- 1,500 - 2,000 Sq. Ft.
- 4
- 3

- 1,100 - 1,500 Sq. Ft.
- 2
- 3

- 1,100 - 1,500 Sq. Ft.
- 3
- 2

- 3
- 3

- 2,000 - 2,500 Sq. Ft.
- 4
- 3
Listing information provided in part by the Toronto Regional Real Estate Board for personal, non-commercial use by viewers of this site and may not be reproduced or redistributed. Copyright © TRREB. All rights reserved.
Information is deemed reliable but is not guaranteed accurate by TRREB®. The information provided herein must only be used by consumers that have a bona fide interest in the purchase, sale, or lease of real estate.








