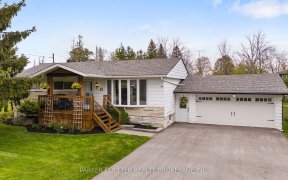


Internet Remarks: 3.44 ACRE, 300 X 500 HOBBY FARM W/DETACHED LARGE HEATED 24 X 32' INSULATED SHOP & D.GARAGE. AMAZING VIEWS ALL AROUND, RURAL SETTING, FABULOUS GARDENS, SUNRISES & SUNSETS, VERY PRIVATE, GREENHOUSE, MINS TO BARRIE, FAG HEAT, LARGE REDONE KITCHEN, CERAMICS & LAMINANT FLOORS, GREAT COUNTRY SETTING, AreaSqFt: 1614.6, ...
Internet Remarks: 3.44 ACRE, 300 X 500 HOBBY FARM W/DETACHED LARGE HEATED 24 X 32' INSULATED SHOP & D.GARAGE. AMAZING VIEWS ALL AROUND, RURAL SETTING, FABULOUS GARDENS, SUNRISES & SUNSETS, VERY PRIVATE, GREENHOUSE, MINS TO BARRIE, FAG HEAT, LARGE REDONE KITCHEN, CERAMICS & LAMINANT FLOORS, GREAT COUNTRY SETTING, AreaSqFt: 1614.6, Finished AreaSqFt: 1614.6, Finished AreaSqM: 150, Property Size: 3-4.99 Acre, Features: Cathedral Ceiling,Floors - Ceramic,Landscaped,,
Property Details
Size
Build
Utilities
Rooms
Laundry
16′3″ x 13′0″
Bathroom
Bathroom
Family
10′4″ x 16′3″
Kitchen
15′0″ x 16′5″
Bathroom
Bathroom
Bathroom
Bathroom
Ownership Details
Ownership
Taxes
Source
Listing Brokerage
For Sale Nearby
Sold Nearby

- 3
- 2

- 1,500 - 2,000 Sq. Ft.
- 3
- 2
- 4
- 2

- 4
- 2


- 4
- 3

- 3,000 - 3,500 Sq. Ft.
- 3
- 3
- 3
- 3
Listing information provided in part by the Toronto Regional Real Estate Board for personal, non-commercial use by viewers of this site and may not be reproduced or redistributed. Copyright © TRREB. All rights reserved.
Information is deemed reliable but is not guaranteed accurate by TRREB®. The information provided herein must only be used by consumers that have a bona fide interest in the purchase, sale, or lease of real estate.








