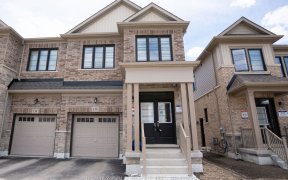


Amazing Brand New Spacious (Over 2000 SF) 4 Bedroom/3 Washroom End Unit Freehold Home Is Exactly What You Need For Comfort & Convenience! Built By Prestigious Great Gulf In New Hot Community In South Painswick, 5 Minutes From Go Train, Minutes From HW 400, Shops(Costco, Walmart, Rona),Restaurants, Etc...Bright&Functional Layout Improved...
Amazing Brand New Spacious (Over 2000 SF) 4 Bedroom/3 Washroom End Unit Freehold Home Is Exactly What You Need For Comfort & Convenience! Built By Prestigious Great Gulf In New Hot Community In South Painswick, 5 Minutes From Go Train, Minutes From HW 400, Shops(Costco, Walmart, Rona),Restaurants, Etc...Bright&Functional Layout Improved By Numerous ($$$) Upgrades Paid By The Sellers:4th Bedroom Instead Of Open Concept Media Space,Upgraded White Kitchen With Luxurious Centre Island With Double SS Sink, Extra Bathtub, Extra Sink,Frameless Shower&Vaulted Tray Ceiling In Primary Bedroom, 9' Smooth Ceilings On Main Floor, Upgraded Tile.Counter Depth Stainless Steel Fridge.Extra High Garage Allows Incredible Storage Opportunities.Central Air Conditioner! Full Tarion Warranty.Wonderfull Family Home Awaits You- Replace Virtual Staging With Your Own Furniture!Why Wait?Bring Your Offer Now! Thank You For Showing&Seeing This Beautifull Home!Good Luck! High Grade Laminate/Cermc Flrs.CaeserStone Kitchen Counter.9' Smooth Clngs On Main Floor/Tray In Primary.Main Flr Laundry.Gleaming Oak Stairs W Black Steel Pickets.Lots Of Storage:4 W/In Closets&Extra High Garage.No Sidewalk-2 Car Driveway.
Property Details
Size
Parking
Build
Heating & Cooling
Utilities
Rooms
Foyer
Foyer
Kitchen
8′3″ x 10′2″
Breakfast
10′2″ x 8′3″
Great Rm
13′1″ x 19′2″
Dining
10′1″ x 12′2″
Prim Bdrm
13′10″ x 14′0″
Ownership Details
Ownership
Taxes
Source
Listing Brokerage
For Sale Nearby
Sold Nearby

- 4
- 3

- 3,000 - 3,500 Sq. Ft.
- 4
- 4

- 2,000 - 2,500 Sq. Ft.
- 4
- 4

- 1,500 - 2,000 Sq. Ft.
- 3
- 3

- 1,500 - 2,000 Sq. Ft.
- 4
- 4

- 1,500 - 2,000 Sq. Ft.
- 3
- 3

- 1440 Sq. Ft.
- 3
- 3

- 2,000 - 2,500 Sq. Ft.
- 4
- 3
Listing information provided in part by the Toronto Regional Real Estate Board for personal, non-commercial use by viewers of this site and may not be reproduced or redistributed. Copyright © TRREB. All rights reserved.
Information is deemed reliable but is not guaranteed accurate by TRREB®. The information provided herein must only be used by consumers that have a bona fide interest in the purchase, sale, or lease of real estate.








