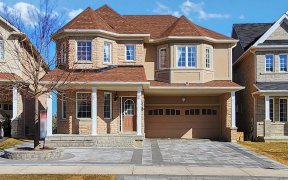


Spacious 4+1Bdr Detached On Premium Ravine Lot. Finished Walk Out Basement, Two Tier Deck With Outdoor Kitchen.Family Room With Fireplace And 17Ft Ceiling, Overlooking Beautiful And Serene Forest. Open Concept, Family Size Kitchen Walk Out To Deck. Finished Walk Out Basement With Rough In's For Kitchen And Laundry. Stunning Backyard For...
Spacious 4+1Bdr Detached On Premium Ravine Lot. Finished Walk Out Basement, Two Tier Deck With Outdoor Kitchen.Family Room With Fireplace And 17Ft Ceiling, Overlooking Beautiful And Serene Forest. Open Concept, Family Size Kitchen Walk Out To Deck. Finished Walk Out Basement With Rough In's For Kitchen And Laundry. Stunning Backyard For Recreation And Entertainment. Close To Upper Canada Mall, Schools And Parks. View Virtual And 3D Tour. Existing Bosch Fridge And Stove, Whirlpool Dishwasher, Washer And Dryer. Two Wine Coolers, All Window Coverings And Light Fixtures. Central Vacuum And Attachments.
Property Details
Size
Parking
Rooms
Living
10′11″ x 20′0″
Dining
20′0″ x 10′11″
Family
12′2″ x 14′11″
Kitchen
9′4″ x 10′11″
Breakfast
12′2″ x 10′11″
Prim Bdrm
17′8″ x 12′0″
Ownership Details
Ownership
Taxes
Source
Listing Brokerage
For Sale Nearby
Sold Nearby

- 3,000 - 3,500 Sq. Ft.
- 5
- 5

- 2,500 - 3,000 Sq. Ft.
- 4
- 3

- 2,500 - 3,000 Sq. Ft.
- 4
- 4

- 3,000 - 3,500 Sq. Ft.
- 6
- 5

- 4
- 4

- 2,500 - 3,000 Sq. Ft.
- 4
- 5

- 2,000 - 2,500 Sq. Ft.
- 3
- 3

- 2,000 - 2,500 Sq. Ft.
- 4
- 4
Listing information provided in part by the Toronto Regional Real Estate Board for personal, non-commercial use by viewers of this site and may not be reproduced or redistributed. Copyright © TRREB. All rights reserved.
Information is deemed reliable but is not guaranteed accurate by TRREB®. The information provided herein must only be used by consumers that have a bona fide interest in the purchase, sale, or lease of real estate.








