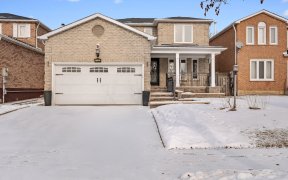


*Wow 4 Bedrooms On 50 Foot Lot For Less Than The Price Of Some Townhouses!!*Location Location*Family Neighborhood Close To Schools, Transport, Mosque*Main Floor Laundry Room-Garage Access*Main Floor Family Room With Gas Fireplace*Newer Roof-2007*Hot Water Tank Owned*Spacious Kitchen-Lots Of Cupboards/Counterspace*Huge Sitting Room In...
*Wow 4 Bedrooms On 50 Foot Lot For Less Than The Price Of Some Townhouses!!*Location Location*Family Neighborhood Close To Schools, Transport, Mosque*Main Floor Laundry Room-Garage Access*Main Floor Family Room With Gas Fireplace*Newer Roof-2007*Hot Water Tank Owned*Spacious Kitchen-Lots Of Cupboards/Counterspace*Huge Sitting Room In Primary Bdrm*Newer Windows*Minutes To Go Train, 401 & 407* *B/L Where Laid*Elf*Washer & Gas Dryer Are 2 Yrs Old*Fridge*Stove*B/I Dishwasher*Window Coverings*Blinds*Cvac*Garage Door Opener & Remote*New Garage Door (2019) *Hot Tub-As Is*Gas Hookup For Bbq*Humidifier*Hot Water Tank Is Owned*
Property Details
Size
Parking
Rooms
Living
11′11″ x 16′11″
Dining
10′11″ x 13′11″
Kitchen
8′7″ x 12′6″
Breakfast
9′11″ x 18′3″
Family
10′11″ x 18′7″
Prim Bdrm
14′5″ x 19′7″
Ownership Details
Ownership
Taxes
Source
Listing Brokerage
For Sale Nearby
Sold Nearby

- 4000 Sq. Ft.
- 6
- 5

- 4
- 4

- 2,000 - 2,500 Sq. Ft.
- 4
- 4

- 4
- 5

- 6
- 6

- 4
- 4

- 3
- 4

- 6
- 4
Listing information provided in part by the Toronto Regional Real Estate Board for personal, non-commercial use by viewers of this site and may not be reproduced or redistributed. Copyright © TRREB. All rights reserved.
Information is deemed reliable but is not guaranteed accurate by TRREB®. The information provided herein must only be used by consumers that have a bona fide interest in the purchase, sale, or lease of real estate.








