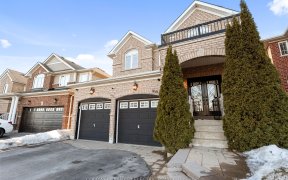


You'll love this one! Former Model Home for Brookfield Homes On A Premium Lot Overlooking The Pond! Beautifully landscaped front and back with flagstone patio! 19 + Pot Lights Inside And Out, Gourmet Kitchen W/Quartz Countertop, Lazy Susan, B/I Wine Rack, Mirrored Backsplash With Cabinet Lighting and Breakfast Bar. A Built In...
You'll love this one! Former Model Home for Brookfield Homes On A Premium Lot Overlooking The Pond! Beautifully landscaped front and back with flagstone patio! 19 + Pot Lights Inside And Out, Gourmet Kitchen W/Quartz Countertop, Lazy Susan, B/I Wine Rack, Mirrored Backsplash With Cabinet Lighting and Breakfast Bar. A Built In Entertainment Unit In Family Room with walkout to backyard oasis! Working from home you'll enjoy the bright Office Nook. Convenient 2nd floor laundry! Recent upgrades include Broadloom installed and freshly painted Sept 2022, Roof Nov 2022. Walking distance to parks, school, and all amenities! Shops, restaurants, movie theatre, easy access to 407 and 401! Full Legal Description-LOT 3, PLAN 40M2324 SUBJECT TO AN EASEMENT FOR ENTRY AS IN DR957492 CITY OF OSHAWA
Property Details
Size
Parking
Build
Heating & Cooling
Utilities
Rooms
Living
12′3″ x 21′9″
Dining
12′3″ x 21′9″
Kitchen
10′1″ x 16′9″
Breakfast
10′1″ x 16′9″
Family
10′8″ x 12′8″
Prim Bdrm
13′0″ x 17′4″
Ownership Details
Ownership
Taxes
Source
Listing Brokerage
For Sale Nearby
Sold Nearby

- 3
- 3

- 3
- 3

- 4
- 3

- 3
- 4

- 1354 Sq. Ft.
- 2
- 2

- 2,500 - 3,000 Sq. Ft.
- 4
- 3

- 4
- 3

- 4
- 3
Listing information provided in part by the Toronto Regional Real Estate Board for personal, non-commercial use by viewers of this site and may not be reproduced or redistributed. Copyright © TRREB. All rights reserved.
Information is deemed reliable but is not guaranteed accurate by TRREB®. The information provided herein must only be used by consumers that have a bona fide interest in the purchase, sale, or lease of real estate.








