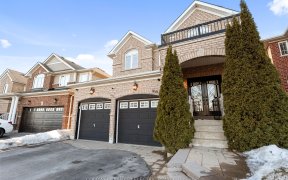
1157 Grandview St N
Grandview St N, Pinecrest, Oshawa, ON, L1K 2S8



Originally builder showhome with exceptional layout, this beauty packs a punch! Brookfields popular Tamarack model offers a ton of value and well appointed space! Bright open concept free flowing design just under 2400 sq feet (+ finished basement), this show stopper is a must see! The Main level offers 9 foot ceilings and tons of natural... Show More
Originally builder showhome with exceptional layout, this beauty packs a punch! Brookfields popular Tamarack model offers a ton of value and well appointed space! Bright open concept free flowing design just under 2400 sq feet (+ finished basement), this show stopper is a must see! The Main level offers 9 foot ceilings and tons of natural light with East/West exposure and loads of windows! Open concept living/dining with hardwood floors, large family sized kitchen with centre island and seperate pantry plus walkout to deck is perfect for large family gatherings! Bonus seperate family room with gorgeous antique doors and gas fireplace can also be used as a main floor office/bedroom if desired. Hardwood stairs lead to second floor with enormous primary suite and 3 additional large bedrooms. Finished basement with theatre hookup, additional recreation area, loads of storage as well as a framed in additional washroom (rough-in in place). Oversized double car garage with high ceiling could fit a car lift! NOTE: ADDITIONAL 2 CAR PKNG ON BLVD IS PERMITTED BY CITY OF OSHAWA. Walk to grade and high schools, transit at door!
Additional Media
View Additional Media
Property Details
Size
Parking
Lot
Build
Heating & Cooling
Utilities
Ownership Details
Ownership
Taxes
Source
Listing Brokerage
Book A Private Showing
For Sale Nearby
Sold Nearby

- 3
- 3

- 4
- 4

- 4
- 3

- 6
- 4

- 1,500 - 2,000 Sq. Ft.
- 3
- 3

- 5
- 4

- 3
- 3

- 4
- 4
Listing information provided in part by the Toronto Regional Real Estate Board for personal, non-commercial use by viewers of this site and may not be reproduced or redistributed. Copyright © TRREB. All rights reserved.
Information is deemed reliable but is not guaranteed accurate by TRREB®. The information provided herein must only be used by consumers that have a bona fide interest in the purchase, sale, or lease of real estate.







