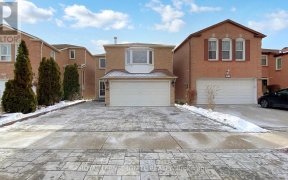
163 Ponymeadow Terrace
Ponymeadow Terrace, Scarborough, Toronto, ON, M1C 4K7



Welcome to this charming 4+1 bedroom home nestled at the end of a tranquil cul-de-sac. Boasting modern updates, including a newer kitchen, back deck, interlock in both front walkway and back, updated windows, electrical, and more. This residence offers over 2000 sq ft on the main and second floor, providing comfortable living space. The...
Welcome to this charming 4+1 bedroom home nestled at the end of a tranquil cul-de-sac. Boasting modern updates, including a newer kitchen, back deck, interlock in both front walkway and back, updated windows, electrical, and more. This residence offers over 2000 sq ft on the main and second floor, providing comfortable living space. The spacious family room, adorned with ample windows, invites natural light and features a cozy wood-burning fireplace, perfect for winter nights. The basement can easily be converted into an in-law suite. Located in the Highland Creek area, it's close to the U of T Scarborough campus, PanAm International Sports Complex, Centennial College Health and Wellness Campus, IB school at St John Paul II; a short drive to GO trains and the 401 Hwy; close to local parks and the Toronto Zoo; minutes to Walmart and the Cineplex plaza. Don't miss the opportunity to make this spectacular property your new home sweet home. Rubberized steps in front entrance. Keep the Walk in Tub on the main floor laundry room area or replace it with a washer and dryer.
Property Details
Size
Parking
Build
Heating & Cooling
Utilities
Rooms
Living
11′10″ x 16′8″
Dining
11′10″ x 10′9″
Kitchen
11′3″ x 10′2″
Breakfast
11′3″ x 8′7″
Laundry
8′0″ x 6′0″
Family
17′1″ x 18′12″
Ownership Details
Ownership
Taxes
Source
Listing Brokerage
For Sale Nearby
Sold Nearby

- 5
- 4

- 2,000 - 2,500 Sq. Ft.
- 5
- 4

- 6
- 4

- 4
- 4

- 5
- 4

- 5
- 4

- 3
- 3

- 6
- 4
Listing information provided in part by the Toronto Regional Real Estate Board for personal, non-commercial use by viewers of this site and may not be reproduced or redistributed. Copyright © TRREB. All rights reserved.
Information is deemed reliable but is not guaranteed accurate by TRREB®. The information provided herein must only be used by consumers that have a bona fide interest in the purchase, sale, or lease of real estate.







