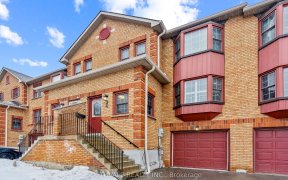


Wow! What A Showstopper! This Is The One That You Have Been Waiting For! This Home Features A Beautifully Renovated Kitchen With Granite Countertops And Ceramic Backsplash. Living Room And Dining Room Combination With Hardwood Floors. Living Room Has Bay Window. Dining Room Has Walk-Out. 3 Good Size Bedrooms Upstairs All With Hardwood...
Wow! What A Showstopper! This Is The One That You Have Been Waiting For! This Home Features A Beautifully Renovated Kitchen With Granite Countertops And Ceramic Backsplash. Living Room And Dining Room Combination With Hardwood Floors. Living Room Has Bay Window. Dining Room Has Walk-Out. 3 Good Size Bedrooms Upstairs All With Hardwood Floors. Master Bedroom Has Bay Window. Large Recreation Room In The Basement With Gas Fireplace. 4th Bedroom In Basement Almost Finished With 3 Piece Washroom. Close To All Amenities: Schools, Shopping And Transit. Some Updates Include: Hardwood Flooring, Smooth Ceilings, 3 Piece Washroom In Basement, Driveway Re-Paved, Newer Shingles And The List Goes On....
Property Details
Size
Parking
Rooms
Kitchen
9′1″ x 10′8″
Living
10′7″ x 15′7″
Dining
8′9″ x 10′2″
Prim Bdrm
11′2″ x 12′6″
2nd Br
11′2″ x 12′9″
3rd Br
9′7″ x 9′10″
Ownership Details
Ownership
Taxes
Source
Listing Brokerage
For Sale Nearby

- 4
- 2
Sold Nearby

- 1,500 - 2,000 Sq. Ft.
- 4
- 3

- 5
- 3

- 4
- 4

- 4
- 3

- 5
- 2

- 4
- 2

- 4
- 2

- 4
- 2
Listing information provided in part by the Toronto Regional Real Estate Board for personal, non-commercial use by viewers of this site and may not be reproduced or redistributed. Copyright © TRREB. All rights reserved.
Information is deemed reliable but is not guaranteed accurate by TRREB®. The information provided herein must only be used by consumers that have a bona fide interest in the purchase, sale, or lease of real estate.







