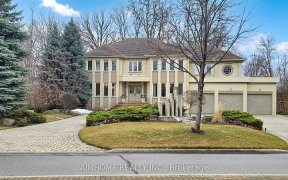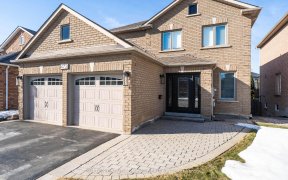
163 Hammerstone Crescent
Hammerstone Crescent, Beverley Glen, Vaughan, ON, L4J 8B2



Over 4000Sf L.S., Sun-Filled Large House,Quiet Child Friendly, Prestigious Beverley Glen, W/ Sep. Entrance Finished Basement (2Br+Wr & Kitchenette). Oversized Rooms, Great Layout, Newer Kitchen W/ Pot Lights, Pantry, B/I Appl. Quartz Counter Top. Newer Front Dr & Gdo, Newer Roof, New Windows, Large Deck. Top School Zone, Hospital, Hwy 7 &...
Over 4000Sf L.S., Sun-Filled Large House,Quiet Child Friendly, Prestigious Beverley Glen, W/ Sep. Entrance Finished Basement (2Br+Wr & Kitchenette). Oversized Rooms, Great Layout, Newer Kitchen W/ Pot Lights, Pantry, B/I Appl. Quartz Counter Top. Newer Front Dr & Gdo, Newer Roof, New Windows, Large Deck. Top School Zone, Hospital, Hwy 7 & 407, Richmond Hill Centre, Go Station, Chabad Flamingo, Beth Chabad, Walmart Super Centre, Promenade Mall, Shoppers.. B/I Cooktop, B/I Oven, B/I Dw, Fridge, Newer Washer & Dryer, Gdo, All Elfs, Central Vacuum, Hot Tub, Wtr Filter(As-Is), Bsmt Fridge, Hood Stove, W/D, Large Deck, Electric Awning, Shed, Pool Table, Closet Organizers Exclude Chest Freezer
Property Details
Size
Parking
Build
Rooms
Living
11′1″ x 25′7″
Dining
11′1″ x 25′7″
Kitchen
9′6″ x 10′8″
Breakfast
10′6″ x 14′3″
Family
10′11″ x 18′6″
Office
10′0″ x 10′11″
Ownership Details
Ownership
Taxes
Source
Listing Brokerage
For Sale Nearby
Sold Nearby

- 5
- 4

- 5
- 4

- 5
- 4

- 5
- 4

- 5000 Sq. Ft.
- 5
- 4

- 5
- 4

- 2,000 - 2,500 Sq. Ft.
- 4
- 4

- 6
- 4
Listing information provided in part by the Toronto Regional Real Estate Board for personal, non-commercial use by viewers of this site and may not be reproduced or redistributed. Copyright © TRREB. All rights reserved.
Information is deemed reliable but is not guaranteed accurate by TRREB®. The information provided herein must only be used by consumers that have a bona fide interest in the purchase, sale, or lease of real estate.







