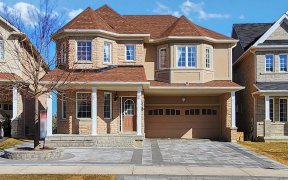


Perfect 4 Bedroom Detached Home * Family Friendly Neighborhood * Open Concept Living/Family W/Gas Fireplace * Formal Dining Rm * Eat-In Kitchen W/S/S Appliances & Pantry * Breakfast Area W/W/O To Yard * 9Ft Ceilings * Spacious Master Bedroom W/4Pc Ensuite & His/Hers Closets * All Bedrooms W/Bathrooms & Closets * Media/Ent Loft On 2nd...
Perfect 4 Bedroom Detached Home * Family Friendly Neighborhood * Open Concept Living/Family W/Gas Fireplace * Formal Dining Rm * Eat-In Kitchen W/S/S Appliances & Pantry * Breakfast Area W/W/O To Yard * 9Ft Ceilings * Spacious Master Bedroom W/4Pc Ensuite & His/Hers Closets * All Bedrooms W/Bathrooms & Closets * Media/Ent Loft On 2nd Floor *Hardwood On 2nd Floor Hallway * Fully Fenced Backyard W/Interlocking & Shed * Close To Schools, Parks, Transit & More! 3 Rough-Ins For Bathroom In The Basement * Include Existing: Fridge; Stove; Dishwasher; Washer & Dryer; All Light Fixtures; All Window Coverings; Hwt (Rental) * Visit Virtual Tour @ Www.163Artwest.Ca.Built 2013.
Property Details
Size
Parking
Build
Rooms
Living
10′11″ x 15′11″
Dining
10′0″ x 12′11″
Kitchen
10′0″ x 11′11″
Breakfast
7′11″ x 10′7″
Family
10′11″ x 15′11″
Prim Bdrm
10′11″ x 16′11″
Ownership Details
Ownership
Taxes
Source
Listing Brokerage
For Sale Nearby
Sold Nearby

- 2,500 - 3,000 Sq. Ft.
- 4
- 5

- 3
- 3

- 5
- 5

- 6
- 5

- 3,000 - 3,500 Sq. Ft.
- 5
- 5

- 3,000 - 3,500 Sq. Ft.
- 6
- 5

- 4
- 4

- 5
- 4
Listing information provided in part by the Toronto Regional Real Estate Board for personal, non-commercial use by viewers of this site and may not be reproduced or redistributed. Copyright © TRREB. All rights reserved.
Information is deemed reliable but is not guaranteed accurate by TRREB®. The information provided herein must only be used by consumers that have a bona fide interest in the purchase, sale, or lease of real estate.








