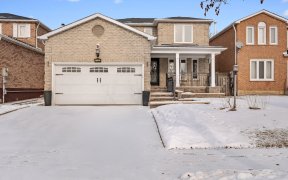


Don't miss this exceptional opportunity! Close to 4000 SQFT 4-bedroom detached house, nestled in the heart of Pickering City, is now on the market, complete with a fantastic two-bedroom walkout legal basement apartment. This property epitomizes your dream home, boasting a luxurious primary bedroom. Natural light bathes the welcoming...
Don't miss this exceptional opportunity! Close to 4000 SQFT 4-bedroom detached house, nestled in the heart of Pickering City, is now on the market, complete with a fantastic two-bedroom walkout legal basement apartment. This property epitomizes your dream home, boasting a luxurious primary bedroom. Natural light bathes the welcoming staircase from a skylight roof, leading to charming rooms. Convenience is at your doorstep, with all essential amenities and shopping within walking distance. 10 minutes from GO station and highways! Step into the backyard, and you'll uncover a beautiful oasis with ample space for customization to cater to the buyer's preferences. Whether you envision making it your own, renting the basement out, or simply basking in the splendour of this heavenly house, seize this incredible opportunity in the heart of Pickering! The survey, floor plan and basement legal status are available. Please refer to the attached Matterport Floor plan
Property Details
Size
Parking
Build
Heating & Cooling
Utilities
Rooms
Living
11′9″ x 14′11″
Family
11′9″ x 25′11″
Kitchen
11′9″ x 10′9″
Breakfast
11′9″ x 8′2″
Dining
11′9″ x 21′9″
Prim Bdrm
15′11″ x 24′8″
Ownership Details
Ownership
Taxes
Source
Listing Brokerage
For Sale Nearby
Sold Nearby

- 4
- 3

- 3,000 - 3,500 Sq. Ft.
- 6
- 5

- 4
- 5

- 6
- 6

- 5
- 4

- 4
- 4

- 2,000 - 2,500 Sq. Ft.
- 4
- 4

- 4
- 4
Listing information provided in part by the Toronto Regional Real Estate Board for personal, non-commercial use by viewers of this site and may not be reproduced or redistributed. Copyright © TRREB. All rights reserved.
Information is deemed reliable but is not guaranteed accurate by TRREB®. The information provided herein must only be used by consumers that have a bona fide interest in the purchase, sale, or lease of real estate.








