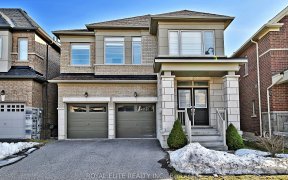
161 Kenneth Rogers Cres
Kenneth Rogers Cres, Rural East Gwillimbury, East Gwillimbury, ON, L0G 1R0



Brand New Never Lived In Lakeview Homes. Offering 46 ft Wide Lot , This 4 Bedroom/4 Bath Home is Approx 3,325 Sqf , One Of The Largest Detached in the Heart of East Gwillimbury! Main Floor Library, Private Dining Room & A Large Formal Living Room With Tons of Pot lights. Lots of Upgrade, Builder's Upgraded Oak Hardwood Floors Throughout...
Brand New Never Lived In Lakeview Homes. Offering 46 ft Wide Lot , This 4 Bedroom/4 Bath Home is Approx 3,325 Sqf , One Of The Largest Detached in the Heart of East Gwillimbury! Main Floor Library, Private Dining Room & A Large Formal Living Room With Tons of Pot lights. Lots of Upgrade, Builder's Upgraded Oak Hardwood Floors Throughout Main & 2nd Floor. Centre Island with Granite Countertop !Upgrade Skylight Over Staircase. Master Bedroom Features a Massive Modern Walk-In Closet, Beautiful Ensuite W/ Large Walk-In Shower & Indulgent tub. Minutes To Highway 404, Parks, Schools And shopping centers. 15-min drive from Upper Canada Mall, Southlake Hospital. Large community center being built by 2025 within walking distance along with parks & scenic areas.
Property Details
Size
Parking
Build
Heating & Cooling
Utilities
Rooms
Office
10′7″ x 10′7″
Dining
12′11″ x 18′2″
Kitchen
18′8″ x 19′4″
Family
18′10″ x 17′2″
Prim Bdrm
15′9″ x 21′11″
2nd Br
10′11″ x 12′11″
Ownership Details
Ownership
Taxes
Source
Listing Brokerage
For Sale Nearby
Sold Nearby

- 3,000 - 3,500 Sq. Ft.
- 4
- 4

- 5
- 4

- 4
- 4

- 2,000 - 2,500 Sq. Ft.
- 4
- 3

- 2,500 - 3,000 Sq. Ft.
- 4
- 4

- 2,000 - 2,500 Sq. Ft.
- 3
- 3

- 3
- 3

- 2,500 - 3,000 Sq. Ft.
- 4
- 4
Listing information provided in part by the Toronto Regional Real Estate Board for personal, non-commercial use by viewers of this site and may not be reproduced or redistributed. Copyright © TRREB. All rights reserved.
Information is deemed reliable but is not guaranteed accurate by TRREB®. The information provided herein must only be used by consumers that have a bona fide interest in the purchase, sale, or lease of real estate.






