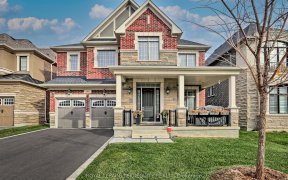
161 First Nations Trail
First Nations Trail, Kleinburg, Vaughan, ON, L0J 1C0



Discover this stunning, brand-new Mattamy built home, offering an impressive 3,838 sqft of above-grade living space. A true masterpiece where modern elegance seamlessly meets comfort and style. As you step through the front door, you're greeted by a grand foyer, adorned with beautiful oak flooring that flows throughout the home. The main...
Discover this stunning, brand-new Mattamy built home, offering an impressive 3,838 sqft of above-grade living space. A true masterpiece where modern elegance seamlessly meets comfort and style. As you step through the front door, you're greeted by a grand foyer, adorned with beautiful oak flooring that flows throughout the home. The main floor features a private office overlooking the front yard perfect for remote work, quiet study or an additional bedroom if needed. Indulge your culinary passions in the gourmet chef's kitchen, designed to inspire with top-of-the- line Bosch black stainless steel appliances, sleek custom cabinetry, and a sprawling island ideal for both family gatherings and entertaining guests. Adjacent to the kitchen, the bright eat-in area offers a walkout to your expansive backyard, making indoor-outdoor living a breeze. The formal living and dining rooms are crafted for versatility, perfect for intimate dinners or lively gatherings. A mudroom off the garage entrance features built-in cabinetry, providing stylish and practical organization for the whole family. Retreat to the primary bedroom suite, a sanctuary of relaxation, featuring a luxurious 5-piece spa-like bathroom, a built-in vanity, a spacious walk-in closet, and a walk-in wardrobe. Three additional generously sized bedrooms complete the upper level one with its own ensuite, and the other two sharing a convenient Jack & Jill bathroom. The unfinished basement, with soaring 9-foot ceilings, offers endless potential, providing the perfect blank canvas for your creative vision. Located in a prime area, you're just minutes away from top-rated schools, easy transit options, major highways, parks, Copper Creek Golf Club, the Kortright Centre, and family-friendly hiking and biking trails. Don't miss the attached floor plan and feature sheets, highlighting all the exquisite details that make this home truly one-of-a-kind. A few minutes drive to Kleinburg downtown allowing you to escape to beautiful spas, restaurants, boutiques & McMichaels Gallery. Feels like a European escape! Walking distance to nature trails through the neighbourhood.
Property Details
Size
Parking
Build
Heating & Cooling
Utilities
Rooms
Kitchen
19′5″ x 9′10″
Breakfast
19′5″ x 9′10″
Living
16′0″ x 18′0″
Dining
18′0″ x 12′0″
Mudroom
4′11″ x 8′0″
Office
12′11″ x 12′2″
Ownership Details
Ownership
Taxes
Source
Listing Brokerage
For Sale Nearby
Sold Nearby

- 3,500 - 5,000 Sq. Ft.
- 7
- 7

- 2,000 - 2,500 Sq. Ft.
- 4
- 3

- 2,000 - 2,500 Sq. Ft.
- 4
- 3

- 3,500 - 5,000 Sq. Ft.
- 4
- 4

- 2100 Sq. Ft.
- 3
- 3

- 4
- 4

- 4
- 4

- 3,500 - 5,000 Sq. Ft.
- 4
- 5
Listing information provided in part by the Toronto Regional Real Estate Board for personal, non-commercial use by viewers of this site and may not be reproduced or redistributed. Copyright © TRREB. All rights reserved.
Information is deemed reliable but is not guaranteed accurate by TRREB®. The information provided herein must only be used by consumers that have a bona fide interest in the purchase, sale, or lease of real estate.







