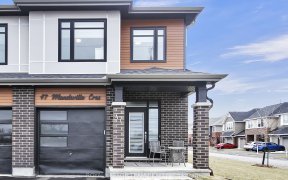


Built in 2021 this end unit Tamarack Cambridge features over $100,000 in upgrades and features a modified kitchen layout not available to most buyers! The main floor featuring a beautiful gas fireplace, immaculate hardwood floors, timeless upgraded cabinetry complete with under mount pot lighting, oversized stainless sink sits in the...
Built in 2021 this end unit Tamarack Cambridge features over $100,000 in upgrades and features a modified kitchen layout not available to most buyers! The main floor featuring a beautiful gas fireplace, immaculate hardwood floors, timeless upgraded cabinetry complete with under mount pot lighting, oversized stainless sink sits in the middle of your quartz island, step-in pantry for all your snacks and custom blinds throughout the house offering privacy/shade when desired. Upstairs we have our 2nd floor laundry room complete with custom cabinetry, quartz counters, a sink (extremely rare) as well as 3 generously sized bedrooms and two washrooms. The lower level offers a nice big window to allow for natural light to enter and illuminate the space without turning on any lights. Brand new cedar fence in the back and side yard and an oversized garage door 25% wider than your neighbors and a HUGE backyard complete the exterior wow factor for this home. Driveway offers parking for two
Property Details
Size
Parking
Lot
Build
Heating & Cooling
Utilities
Rooms
Primary Bedrm
16′0″ x 12′8″
Bedroom
12′0″ x 9′1″
Bedroom
13′6″ x 10′0″
Dining Rm
13′0″ x 8′2″
Living Rm
21′9″ x 11′2″
Kitchen
12′0″ x 8′2″
Ownership Details
Ownership
Taxes
Source
Listing Brokerage
For Sale Nearby
Sold Nearby

- 3
- 3

- 3
- 3

- 2150 Sq. Ft.
- 3
- 3

- 3
- 3

- 3
- 3

- 2100 Sq. Ft.
- 3
- 3

- 3
- 4

- 3
- 3
Listing information provided in part by the Ottawa Real Estate Board for personal, non-commercial use by viewers of this site and may not be reproduced or redistributed. Copyright © OREB. All rights reserved.
Information is deemed reliable but is not guaranteed accurate by OREB®. The information provided herein must only be used by consumers that have a bona fide interest in the purchase, sale, or lease of real estate.








