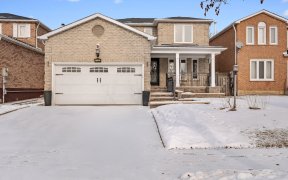Spacious 3 bedroom home with new hardwood floors throughout. Walkout from rec room to fully fenced yard. Open concept living/dining room with beautiful bay window. The family room is open to the kitchen with a wood burning fireplace. Home Inspection Report completed March 28, 2016 (see Documents)....
Spacious 3 bedroom home with new hardwood floors throughout. Walkout from rec room to fully fenced yard. Open concept living/dining room with beautiful bay window. The family room is open to the kitchen with a wood burning fireplace. Home Inspection Report completed March 28, 2016 (see Documents).
Property Details
Size
Build
Utilities
Rooms
Kitchen
8′9″ x 11′4″
Living
9′7″ x 17′4″
Dining
9′7″ x 9′5″
Family
9′9″ x 16′10″
Bathroom
Bathroom
Prim Bdrm
12′8″ x 18′5″
Ownership Details
Ownership
Taxes
Source
Listing Brokerage
For Sale Nearby
Sold Nearby

- 4
- 5

- 6
- 6

- 3
- 3

- 5
- 4

- 2,000 - 2,500 Sq. Ft.
- 3
- 4

- 1927 Sq. Ft.
- 4
- 4

- 4
- 4

- 4
- 4
Listing information provided in part by the Toronto Regional Real Estate Board for personal, non-commercial use by viewers of this site and may not be reproduced or redistributed. Copyright © TRREB. All rights reserved.
Information is deemed reliable but is not guaranteed accurate by TRREB®. The information provided herein must only be used by consumers that have a bona fide interest in the purchase, sale, or lease of real estate.








