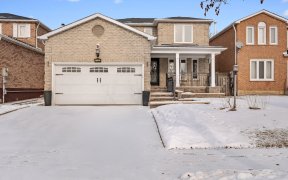


Solid & Well Maintained 4 Bedrooms Home In Prime Pickering Area; Features Spacious Entrance With Large Foyer, Separate Living And Family Room, Walkout To Deck From Breakfast Area, Oversized Master Bedroom With Ensuite & Three Spacious Bedrooms Upstairs & New Legal Lower Level Apartment With Additional Nanny Suite, Separate And Self...
Solid & Well Maintained 4 Bedrooms Home In Prime Pickering Area; Features Spacious Entrance With Large Foyer, Separate Living And Family Room, Walkout To Deck From Breakfast Area, Oversized Master Bedroom With Ensuite & Three Spacious Bedrooms Upstairs & New Legal Lower Level Apartment With Additional Nanny Suite, Separate And Self Contained, Extra Wide Driveway, Very Desirable Area Of Pickering Close To Place Of Worship/Convenient Amenities. Three Sets Stainless Steel: Fridge/Stove/Dishwasher, 2 Sets Of Washer/Dryer, Legal Basement Apartment And Additional Nanny Suite, Multifamily Home/Extra Income, Lower Apartments Feature High Ceilings, Granite Counters Excellent Condition.
Property Details
Size
Parking
Rooms
Living
16′0″ x 11′0″
Dining
12′0″ x 11′0″
Kitchen
9′0″ x 10′0″
Breakfast
13′0″ x 13′6″
Family
18′0″ x 11′0″
Prim Bdrm
11′0″ x 22′0″
Ownership Details
Ownership
Taxes
Source
Listing Brokerage
For Sale Nearby
Sold Nearby

- 6
- 6
- 3
- 3

- 3
- 3

- 5
- 4

- 2,000 - 2,500 Sq. Ft.
- 3
- 4

- 4000 Sq. Ft.
- 6
- 5

- 4
- 3

- 1927 Sq. Ft.
- 4
- 4
Listing information provided in part by the Toronto Regional Real Estate Board for personal, non-commercial use by viewers of this site and may not be reproduced or redistributed. Copyright © TRREB. All rights reserved.
Information is deemed reliable but is not guaranteed accurate by TRREB®. The information provided herein must only be used by consumers that have a bona fide interest in the purchase, sale, or lease of real estate.








