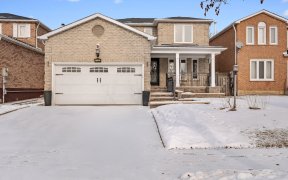
1606 Middleton St
Middleton St, Brock Ridge, Pickering, ON, L1X 2L3



Welcome To This 4 Bedroom Family Home With Over 4500 Sq/Ft Of Exquisitely Renovated Space Located In Sought Brock Ridge Community. Grand 2 Storey Foyer With Large Skylight, Open Concept Kitchen To Family Room With 2 Sliding Doors, Main Floor Den/Office + Laundry Room With Access To Garage And Side Entrance. Primary Bedroom Boasts A...
Welcome To This 4 Bedroom Family Home With Over 4500 Sq/Ft Of Exquisitely Renovated Space Located In Sought Brock Ridge Community. Grand 2 Storey Foyer With Large Skylight, Open Concept Kitchen To Family Room With 2 Sliding Doors, Main Floor Den/Office + Laundry Room With Access To Garage And Side Entrance. Primary Bedroom Boasts A Spa-Like Ensuite With Large Skylight. Fully Finshed Bsmt With Kitchente Bar, Rec Rm,2 Bedrms, Large Storage, Close 401 And 407 Ss Stove, Dishwasher, Range Hood Fridge (Black) Washer/Dryer All Existing Window Covering, All Elf, Light Fix, Gazebo (2021) Roof Furnace Ac New Stairs With Iron Spindles, New Flooring, Marble Counter, 4 Fireplaces, Jacuzz & Skylight
Property Details
Size
Parking
Build
Rooms
Kitchen
21′11″ x 9′11″
Family
12′1″ x 17′5″
Dining
12′5″ x 13′5″
Living
18′0″ x 13′1″
Den
13′1″ x 10′11″
Prim Bdrm
23′11″ x 13′1″
Ownership Details
Ownership
Taxes
Source
Listing Brokerage
For Sale Nearby
Sold Nearby

- 5
- 4

- 4
- 3

- 4000 Sq. Ft.
- 6
- 5

- 3
- 4

- 6
- 4

- 4
- 3

- 5
- 4

- 4
- 3
Listing information provided in part by the Toronto Regional Real Estate Board for personal, non-commercial use by viewers of this site and may not be reproduced or redistributed. Copyright © TRREB. All rights reserved.
Information is deemed reliable but is not guaranteed accurate by TRREB®. The information provided herein must only be used by consumers that have a bona fide interest in the purchase, sale, or lease of real estate.







