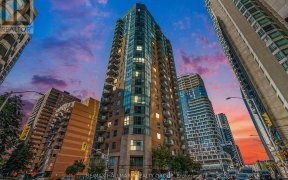


Welcome to The Pinnacle! This stunning 1 Bedroom, 1 Bathroom “Makalu” model by Claridge offers an urban oasis close to the LRT, Parliament Hill, Lebreton Flats, Rideau Shopping Centre, and more! The open concept layout features a modern kitchen with stainless steel appliances, granite counters, breakfast bar, and ample cupboard space. The...
Welcome to The Pinnacle! This stunning 1 Bedroom, 1 Bathroom “Makalu” model by Claridge offers an urban oasis close to the LRT, Parliament Hill, Lebreton Flats, Rideau Shopping Centre, and more! The open concept layout features a modern kitchen with stainless steel appliances, granite counters, breakfast bar, and ample cupboard space. The living/dining room has sun-filled floor to ceiling windows and hardwood flooring throughout. The unit is complete with a spacious bedroom with new laminate flooring, full bathroom, in-unit laundry, private underground parking, and storage locker. Building also offers a party room—perfect for entertaining family and friends. Don’t miss out on downtown living at its finest! Fees cover building insurance, management, heat, water/sewer, and caretaker.
Property Details
Size
Parking
Condo
Condo Amenities
Build
Heating & Cooling
Utilities
Rooms
Foyer
7′7″ x 6′1″
Living/Dining
16′10″ x 10′5″
Kitchen
9′11″ x 6′9″
Primary Bedrm
16′2″ x 9′10″
Bath 3-Piece
4′11″ x 9′1″
Ownership Details
Ownership
Condo Policies
Taxes
Condo Fee
Source
Listing Brokerage
For Sale Nearby

- 1,000 - 1,199 Sq. Ft.
- 2
- 2
Sold Nearby

- 600 - 699 Sq. Ft.
- 1
- 1

- 1
- 1

- 2
- 2

- 2
- 2

- 1
- 1

- 2
- 2

- 2
- 2

- 1
- 1
Listing information provided in part by the Ottawa Real Estate Board for personal, non-commercial use by viewers of this site and may not be reproduced or redistributed. Copyright © OREB. All rights reserved.
Information is deemed reliable but is not guaranteed accurate by OREB®. The information provided herein must only be used by consumers that have a bona fide interest in the purchase, sale, or lease of real estate.







