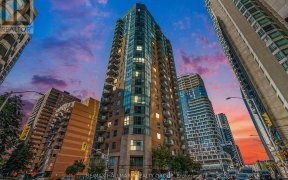


Discover the perfect blend of comfort & style in this immaculate, move-in-ready condo. Lightly lived in, this open concept unit features gleaming hardwood floors and a private, peaceful corner balcony for relaxation. The modern kitchen boasts updated cabinetry, granite countertops, and an elegant subway tile backsplash, paired with the... Show More
Discover the perfect blend of comfort & style in this immaculate, move-in-ready condo. Lightly lived in, this open concept unit features gleaming hardwood floors and a private, peaceful corner balcony for relaxation. The modern kitchen boasts updated cabinetry, granite countertops, and an elegant subway tile backsplash, paired with the added convenience of in-unit laundry, featuring a stacked washer and dryer. The open living area is equipped with a sleek built-in entertainment stand, while the bedroom shines with thoughtfully designed built-in nightstands, offering both extra storage and functionality. Pride of ownership is evident throughout, with premium wood doors and a freshly renovated bathroom. Additional perks include a dedicated underground parking spot and a spacious storage locker. Ideally located near the LRT, multiple bus routes, popular restaurants, and much more, this quiet, comfortable condo offers the best of urban living. Water and heat included in the condo fees. (id:54626)
Property Details
Size
Parking
Condo
Condo Amenities
Build
Heating & Cooling
Rooms
Foyer
4′7″ x 4′5″
Bathroom
7′10″ x 4′9″
Living room
10′11″ x 11′5″
Kitchen
8′11″ x 9′5″
Bedroom
11′1″ x 10′11″
Ownership Details
Ownership
Condo Fee
Book A Private Showing
For Sale Nearby

- 1,000 - 1,199 Sq. Ft.
- 2
- 2
Sold Nearby

- 900 - 999 Sq. Ft.
- 2
- 2

- 900 - 999 Sq. Ft.
- 2
- 2

- 900 - 999 Sq. Ft.
- 2
- 2

- 1
- 1

- 600 - 699 Sq. Ft.
- 1
- 1

- 1,040 Sq. Ft.
- 2
- 2

- 1
- 1

- 1
- 1
The trademarks REALTOR®, REALTORS®, and the REALTOR® logo are controlled by The Canadian Real Estate Association (CREA) and identify real estate professionals who are members of CREA. The trademarks MLS®, Multiple Listing Service® and the associated logos are owned by CREA and identify the quality of services provided by real estate professionals who are members of CREA.








