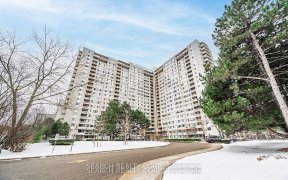
1602 - 50 Elm Dr E
Elm Dr E, Mississauga Valleys, Mississauga, ON, L5A 3X2



Mississauga downtown finest ! Corner unit, with gorgeous 270deg views of Mississauga skyline and the Lake. Spacious 3 bedroom, 2 full washrooms, 2 parking, offering almost 1400sft of tastefully decorated living space. Hardwood floors thru ought, updated kitchen and bathrooms. Custom built entertainment unit, hosting classy electric...
Mississauga downtown finest ! Corner unit, with gorgeous 270deg views of Mississauga skyline and the Lake. Spacious 3 bedroom, 2 full washrooms, 2 parking, offering almost 1400sft of tastefully decorated living space. Hardwood floors thru ought, updated kitchen and bathrooms. Custom built entertainment unit, hosting classy electric fireplace/ TV and ample shelving; Custom built king size bedroom in primary, custom built closet in 2 bedroom, custom built Murphy bed in 3rd bedroom; Plenty of storage in the laundry with custom build shelving; Enclosed balcony w/custom built sofa; Don't forget 2 parking spaces plus large locker located close to the entrance for added convenience Ideal location with just steps to grocery, Shoppers Drugmart , public transit, just minutes to SQ1; School bus at the front
Property Details
Size
Parking
Condo
Condo Amenities
Build
Heating & Cooling
Rooms
Living
12′1″ x 17′10″
Dining
9′2″ x 11′1″
Kitchen
7′10″ x 19′7″
Breakfast
7′10″ x 19′7″
Prim Bdrm
11′5″ x 14′5″
2nd Br
10′9″ x 11′1″
Ownership Details
Ownership
Condo Policies
Taxes
Condo Fee
Source
Listing Brokerage
For Sale Nearby
Sold Nearby

- 1,000 - 1,199 Sq. Ft.
- 2
- 1

- 1,400 - 1,599 Sq. Ft.
- 3
- 2

- 1280 Sq. Ft.
- 3
- 2

- 1,000 - 1,199 Sq. Ft.
- 2
- 2

- 1,200 - 1,399 Sq. Ft.
- 2
- 2

- 1380 Sq. Ft.
- 3
- 2

- 3
- 2

- 1,000 - 1,199 Sq. Ft.
- 2
- 1
Listing information provided in part by the Toronto Regional Real Estate Board for personal, non-commercial use by viewers of this site and may not be reproduced or redistributed. Copyright © TRREB. All rights reserved.
Information is deemed reliable but is not guaranteed accurate by TRREB®. The information provided herein must only be used by consumers that have a bona fide interest in the purchase, sale, or lease of real estate.







