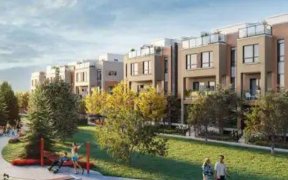


Spectacular Home In Glenway Estates, Walking Distance To Go Transit, Upper Canada Mall & Ray Twinney Rec Room. Updated Kitchen, New Cabinets, Through Out Hardwood Floors, Cathedral Ceiling In Main Living Room. Sprinkler System Installed In 2020. Laundry Room W/Access To Side Door, Finished Basement Featuring Area For Playroom, Game Room...
Spectacular Home In Glenway Estates, Walking Distance To Go Transit, Upper Canada Mall & Ray Twinney Rec Room. Updated Kitchen, New Cabinets, Through Out Hardwood Floors, Cathedral Ceiling In Main Living Room. Sprinkler System Installed In 2020. Laundry Room W/Access To Side Door, Finished Basement Featuring Area For Playroom, Game Room Or Office. Stone Patio & Lights In Backyard. This Home Shows Pride Of Ownership Includes: Fridge, Stove, Dishwasher, Washer, Dryer, Gdo(2) Water Softner & Hwt Owned. Excludes: Mini Fridge In Kitchen, Fridge In Basement, Window Curtains, All Decorative Hangings And Mirrors.
Property Details
Size
Parking
Rooms
Living
11′7″ x 18′0″
Dining
10′2″ x 12′7″
Kitchen
10′6″ x 17′0″
Br
11′1″ x 10′9″
2nd Br
10′2″ x 12′1″
3rd Br
10′2″ x 10′9″
Ownership Details
Ownership
Taxes
Source
Listing Brokerage
For Sale Nearby
Sold Nearby

- 6
- 4

- 3
- 2

- 4
- 4

- 4
- 3

- 6
- 4

- 2,000 - 2,500 Sq. Ft.
- 4
- 3

- 4
- 3

- 4
- 2
Listing information provided in part by the Toronto Regional Real Estate Board for personal, non-commercial use by viewers of this site and may not be reproduced or redistributed. Copyright © TRREB. All rights reserved.
Information is deemed reliable but is not guaranteed accurate by TRREB®. The information provided herein must only be used by consumers that have a bona fide interest in the purchase, sale, or lease of real estate.








