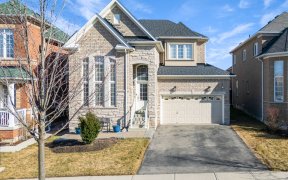


~ Wow Is The Only Word To Describe This Great! Wow This Is A Must See, An Absolute Show Stopper!!! A Lovely 4+1 Bdrm Detached With 5 Washrooms Home With The Added Allure Of Backing Onto A Serene Ravine! 1 Bedroom Legal Finished LookOut Basement For Own Use With A Legal Separate Side Entrance! Discover The Epitome Of Comfortable And...
~ Wow Is The Only Word To Describe This Great! Wow This Is A Must See, An Absolute Show Stopper!!! A Lovely 4+1 Bdrm Detached With 5 Washrooms Home With The Added Allure Of Backing Onto A Serene Ravine! 1 Bedroom Legal Finished LookOut Basement For Own Use With A Legal Separate Side Entrance! Discover The Epitome Of Comfortable And Stylish Living In This Stunning Detached Home! Premium Hardwood Floors Thru Out Main Floor!! Impressive 9' Ceiling On M/Floor! The Kitchen Is A Chef's Dream, With Granite Counter Tops, Backsplash, Center Island, St. Steel Appliances!! Separate Living & Family Rooms On M/Floor! Cozy Fireplace In Family Room! Huge Master Bedroom With 5 Pc. Ensuite! Additionally, All Bedrooms Features Attached To Washrooms!! Legally Separate Entrance To Finished Basement With 1 Bedroom and 1 Full Washrooms! This Home Is Not Just A Dwelling But A Lifestyle, Offering A Perfect Blend Of Luxury And Comfort! Convenient 2nd Floor Laundry! Hrdwd Staircase! With All The Bells And Whistles!! Legal Finished Basement With 1 Bedrooms! Enjoy The Serenity Of A Ravine Backdrop From Your Home< Great Deal In Nbrhd For Price > Attention To Detail Throughout
Property Details
Size
Parking
Build
Heating & Cooling
Utilities
Rooms
Foyer
Foyer
Living
Living Room
Kitchen
Kitchen
Breakfast
Other
Family
Family Room
Prim Bdrm
Primary Bedroom
Ownership Details
Ownership
Taxes
Source
Listing Brokerage
For Sale Nearby
Sold Nearby

- 2,500 - 3,000 Sq. Ft.
- 7
- 5

- 4
- 3

- 2,500 - 3,000 Sq. Ft.
- 4
- 4

- 4
- 3

- 3,500 - 5,000 Sq. Ft.
- 6
- 5

- 4
- 3

- 5
- 4

- 1911 Sq. Ft.
- 6
- 4
Listing information provided in part by the Toronto Regional Real Estate Board for personal, non-commercial use by viewers of this site and may not be reproduced or redistributed. Copyright © TRREB. All rights reserved.
Information is deemed reliable but is not guaranteed accurate by TRREB®. The information provided herein must only be used by consumers that have a bona fide interest in the purchase, sale, or lease of real estate.








