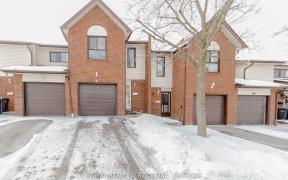


Welcome To 16 Valonia Drive Boasting An Open Concept Space & So Many Incredible Upgrades! Walking In You Will Appreciate The White Oak Engineered Hardwood & Perfectly Matching Staircase. The Custom Designed Kitchen Features High-End Cabinetry, Quartz Countertops, Stainless Steel Appliances And Modern Gold Hardware. The Living Room...
Welcome To 16 Valonia Drive Boasting An Open Concept Space & So Many Incredible Upgrades! Walking In You Will Appreciate The White Oak Engineered Hardwood & Perfectly Matching Staircase. The Custom Designed Kitchen Features High-End Cabinetry, Quartz Countertops, Stainless Steel Appliances And Modern Gold Hardware. The Living Room Showcases An Electric Fireplace W/ Custom Wood Mantle & Walks Out To The Beautifully Landscaped Yard W/ Interlocking Patio Tiles. Bonus: The Yard Backs Onto A Park & Is So Close To Walking Trails! Upstairs You Will Find The Primary Bed W/ Ensuite & W/I Closet Feat Sliding Barn Doors, A Very Large 2nd Bedroom W/ Double Closet & Good Size 3rd Bed W/ 5Pc Upgraded Bathroom Across The Hall. The Basement Features Large Laundry Room W/ Sink+Vanity & Pocket Doors. The Rec Area Is Made For All Of Your Entertaining Needs & The Extra Room Makes For The Perfect Guest Bed. If You're Looking For Exquisite Design & Pride Of Ownership, This Is The Home For You! Upgrades: Pot Lights, Elfs, Smooth Ceilings, Motorized Blinds, Quartz Countertops, Kitchenaid Appl, Victory Range Hood, White Oak Engineered Hardwood Floors, Custom Hand Rail, Slate+Porcelain Tile. New Bbq Gas Line In Yard.
Property Details
Size
Parking
Build
Heating & Cooling
Utilities
Rooms
Kitchen
8′0″ x 14′11″
Living
11′1″ x 17′5″
Dining
8′0″ x 11′1″
Prim Bdrm
10′9″ x 12′4″
2nd Br
10′9″ x 17′5″
3rd Br
8′6″ x 10′6″
Ownership Details
Ownership
Taxes
Source
Listing Brokerage
For Sale Nearby
Sold Nearby

- 3
- 3

- 4
- 4

- 4
- 4

- 4
- 4

- 4
- 4

- 4
- 4

- 4
- 4

- 3
- 2
Listing information provided in part by the Toronto Regional Real Estate Board for personal, non-commercial use by viewers of this site and may not be reproduced or redistributed. Copyright © TRREB. All rights reserved.
Information is deemed reliable but is not guaranteed accurate by TRREB®. The information provided herein must only be used by consumers that have a bona fide interest in the purchase, sale, or lease of real estate.








