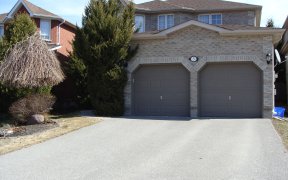
16 Stoneybrook Crescent
Stoneybrook Crescent, Forest Hill Estates, Barrie, ON, L4N 0A5



Immaculate 2 Storey Home In Desirable Ardagh Bluffs! This 4 Bed, 2.5 Bth Property Boasts: Custom Gourmet Kitchen, Stone Feature Wall In Fam Rm, Hrdwd & Luxury Vinyl Plank Flrs, Pot Lights, Neutral Decor, Solar Panels & More! The Incredible Backyard Oasis Will Wow You! Huge Pie Shaped Yard, Tons Of Privacy, Stunning & Fully Fenced Inground...
Immaculate 2 Storey Home In Desirable Ardagh Bluffs! This 4 Bed, 2.5 Bth Property Boasts: Custom Gourmet Kitchen, Stone Feature Wall In Fam Rm, Hrdwd & Luxury Vinyl Plank Flrs, Pot Lights, Neutral Decor, Solar Panels & More! The Incredible Backyard Oasis Will Wow You! Huge Pie Shaped Yard, Tons Of Privacy, Stunning & Fully Fenced Inground Pool, Hot Tub, Fire Pit Area & Massive Stone Patio For Entertaining. This Home Exudes Pride Of Ownership! 10+ Rentals: Ac, Hwt, Furncace, Water Softener
Property Details
Size
Parking
Rooms
Dining
10′2″ x 10′5″
Kitchen
10′6″ x 18′11″
Family
9′10″ x 18′11″
Living
10′2″ x 14′6″
Prim Bdrm
10′2″ x 17′3″
2nd Br
10′2″ x 12′4″
Ownership Details
Ownership
Taxes
Source
Listing Brokerage
For Sale Nearby
Sold Nearby

- 4
- 3

- 3,000 - 3,500 Sq. Ft.
- 6
- 4

- 3
- 2

- 3
- 3

- 4
- 3

- 4
- 4

- 4
- 4

- 4
- 3
Listing information provided in part by the Toronto Regional Real Estate Board for personal, non-commercial use by viewers of this site and may not be reproduced or redistributed. Copyright © TRREB. All rights reserved.
Information is deemed reliable but is not guaranteed accurate by TRREB®. The information provided herein must only be used by consumers that have a bona fide interest in the purchase, sale, or lease of real estate.







