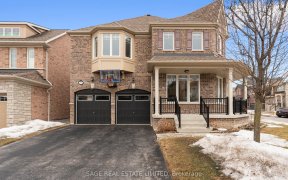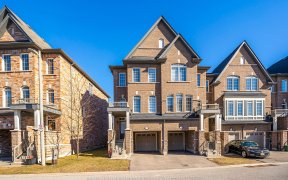


Welcome To 16 Rumbellow Cres- 1st Time On Market! Rarely Offered Detached Home Feats 4+1 Bdrms, 4 Baths, Finished Bsmnt W/ Bdrm, Rec Rm,3 Pc Bath, Crown Moulding, Recessed Led Lighting+ Ample Storage, Nestled On A Prem 96Ft Deep Lot, In A Quiet Dead-End Pocket In Northeast Ajax & Backing Onto Ravine. Highly Desired, Classic & Elegant...
Welcome To 16 Rumbellow Cres- 1st Time On Market! Rarely Offered Detached Home Feats 4+1 Bdrms, 4 Baths, Finished Bsmnt W/ Bdrm, Rec Rm,3 Pc Bath, Crown Moulding, Recessed Led Lighting+ Ample Storage, Nestled On A Prem 96Ft Deep Lot, In A Quiet Dead-End Pocket In Northeast Ajax & Backing Onto Ravine. Highly Desired, Classic & Elegant Layout- Large Upgraded U-Shape Kitchen W/Cntr Island, Stone C/T, S/S Appls & Cvac Toe Kick (For Ez Kitchen Floor Sweeping), Overlooks Brkfst & Fam Rm W/9 Ft Smooth Ceilings, Crown Moulding & Gas F/P. Sep Open Concept Dining Rm W/Opening To Fam Rm. Upgraded Wrought Iron S/C Leads Up To 4 Generously Sized Bdrms, 2nd Flr Lndry Rm, Stone C/T In Oversized Prim Bdrm Bath (W/Jacuzzi Tub) & Main Bath. Upgraded W/Wood Flrs T/O & Laminate In Bsmnt (No Carpets). W/O To Large Composite Deck W/Electric Awning, Gas Bbq Line % Enjoy The Quiet & Serene Nature Of A Premium Ravine Bkyrd. Widened Driveway W/Interlocking For Addt'l Prkg+ Ext Pot Lights! Whole Home Humidifier! Huge Bsmnt Windows & Upr'd 200 Amp Panel! Incl: As Is Where Is: Fridge, Gas Stove, Dishwasher, Washer, Gas Dryer, Furnace, Cac, All Light Fxtrs & California Shutters T/O, Electric Awning Sys, 2 Gdo+ Remotes. Hwt Rental. Excl: Garage Freezer
Property Details
Size
Parking
Rooms
Dining
15′8″ x 11′7″
Great Rm
14′11″ x 12′11″
Breakfast
14′11″ x 8′11″
Kitchen
14′11″ x 8′0″
Prim Bdrm
16′8″ x 16′0″
2nd Br
10′9″ x 10′11″
Ownership Details
Ownership
Taxes
Source
Listing Brokerage
For Sale Nearby
Sold Nearby

- 2,500 - 3,000 Sq. Ft.
- 5
- 4

- 3,000 - 3,500 Sq. Ft.
- 5
- 5

- 3,500 - 5,000 Sq. Ft.
- 6
- 6

- 6
- 4

- 5
- 5

- 5
- 5

- 5
- 4

- 4
- 4
Listing information provided in part by the Toronto Regional Real Estate Board for personal, non-commercial use by viewers of this site and may not be reproduced or redistributed. Copyright © TRREB. All rights reserved.
Information is deemed reliable but is not guaranteed accurate by TRREB®. The information provided herein must only be used by consumers that have a bona fide interest in the purchase, sale, or lease of real estate.








