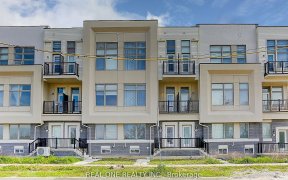
16 Natasha Way
Natasha Way, Buttonville, Markham, ON, L3R 5P5



Gorgeous Corner Unit Townhouse In Prestigious Buttonville Community. Minutes To T&T & Hwy 404. 1972 Sqft With Luxurious Stone Front, 9Ft Ceiling On Main Floor, Extra Windows, Upgraded Light Fixtures, Fresh Paint. Brand New Stone Counter/Backsplash In Kitchen & Bathrooms. Bright & Functional Layout. Newly Renovated Kitchen With Stainless...
Gorgeous Corner Unit Townhouse In Prestigious Buttonville Community. Minutes To T&T & Hwy 404. 1972 Sqft With Luxurious Stone Front, 9Ft Ceiling On Main Floor, Extra Windows, Upgraded Light Fixtures, Fresh Paint. Brand New Stone Counter/Backsplash In Kitchen & Bathrooms. Bright & Functional Layout. Newly Renovated Kitchen With Stainless Steel Appliances, Large Island/Breakfast Bar, Extended Cabinets. 3 Spacious Bedrooms On 2nd Floor, Huge Master With 7'6 X 10'6 Reading Area, 4Pc Ensuite & Walk-In Closet. Finished Basement With 2 Large Recreation Room. Low Maintenance Including Water. Welcome Private Porch. Top Ranking Buttonville PS, Unionville HS, St. Justin Martyr Catholic ES & St. Augustine Catholic HS. Close To Shops, Banks, Restaurants...
Property Details
Size
Parking
Condo
Condo Amenities
Build
Heating & Cooling
Rooms
Living
9′10″ x 18′0″
Dining
9′10″ x 18′0″
Family
10′11″ x 14′0″
Kitchen
9′1″ x 10′0″
Breakfast
8′11″ x 9′10″
Prim Bdrm
13′10″ x 14′0″
Ownership Details
Ownership
Condo Policies
Taxes
Condo Fee
Source
Listing Brokerage
For Sale Nearby

- 1,800 - 1,999 Sq. Ft.
- 4
- 4
Sold Nearby

- 3
- 3

- 3
- 4

- 3
- 4

- 3
- 4

- 3
- 3

- 6
- 5

- 1576 Sq. Ft.

- 1640 Sq. Ft.
- 3
- 4
Listing information provided in part by the Toronto Regional Real Estate Board for personal, non-commercial use by viewers of this site and may not be reproduced or redistributed. Copyright © TRREB. All rights reserved.
Information is deemed reliable but is not guaranteed accurate by TRREB®. The information provided herein must only be used by consumers that have a bona fide interest in the purchase, sale, or lease of real estate.






