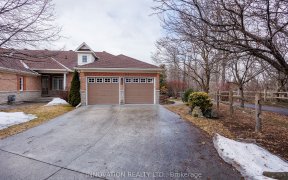


Welcome to your dream home! This executive 4 bed, 3.5 bath semi-detached home is the epitome of luxury living. The open-concept main floor boasts a den, a gas fireplace, pot lights and large windows with stunning views of the rear garden. The custom kitchen is a chef’s delight with a pull-out pastry work-station, high-end appliances and a...
Welcome to your dream home! This executive 4 bed, 3.5 bath semi-detached home is the epitome of luxury living. The open-concept main floor boasts a den, a gas fireplace, pot lights and large windows with stunning views of the rear garden. The custom kitchen is a chef’s delight with a pull-out pastry work-station, high-end appliances and a pantry. The second level features an upgraded primary bedroom with an electric fireplace, walk-in closet and updated ensuite with heated flooring. The lower level includes a large family room and a full bath. The private rear yard features a beautiful two-level deck, an irrigation system and gorgeous flower gardens. Conveniently located in Kanata Lakes near shopping, schools, and parks. Don’t miss out on this gem! See attached list of extensive upgrades. Home inspection report available. Open House Sunday April 23, 2 - 4 pm. Offers presented April 28th at 2 pm.
Property Details
Size
Parking
Lot
Build
Heating & Cooling
Utilities
Rooms
Primary Bedrm
15′9″ x 16′7″
Bedroom
10′0″ x 12′0″
Bedroom
9′4″ x 10′0″
Bedroom
12′0″ x 12′0″
Den
9′0″ x 11′6″
Kitchen
9′11″ x 12′4″
Ownership Details
Ownership
Taxes
Source
Listing Brokerage
For Sale Nearby
Sold Nearby

- 3
- 4

- 3
- 3

- 4
- 3

- 3
- 3

- 3
- 3

- 2
- 3

- 3
- 3

- 3
- 2
Listing information provided in part by the Ottawa Real Estate Board for personal, non-commercial use by viewers of this site and may not be reproduced or redistributed. Copyright © OREB. All rights reserved.
Information is deemed reliable but is not guaranteed accurate by OREB®. The information provided herein must only be used by consumers that have a bona fide interest in the purchase, sale, or lease of real estate.








