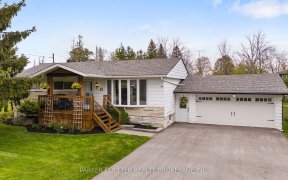


Captivating Family Home with Timeless Elegance! Step into a world of comfort and style with this 3 bedroom, 2 bathroom residence. Nestled in a desirable neighbourhood, this well cared for home seamlessly combines modern amenities with classic charm. As you approach, the curb appeal is undeniable, boasting a welcoming facade. Upon entry,...
Captivating Family Home with Timeless Elegance! Step into a world of comfort and style with this 3 bedroom, 2 bathroom residence. Nestled in a desirable neighbourhood, this well cared for home seamlessly combines modern amenities with classic charm. As you approach, the curb appeal is undeniable, boasting a welcoming facade. Upon entry, you'll be greeted by an abundance of natural light, accentuating the spacious floor plan. The living room is perfect for entertaining or cozying up to watch a movie, creating a warm and inviting atmosphere for friends and family. The galley kitchen is very functional, featuring modern appliances, corian countertops, and lots of cupboards. A seamless flow into the dining area makes it an ideal space for hosting memorable dinners. Upper level features three bedrooms and a large modern 4 piece bath. The backyard is a haven for relaxation and entertainment, with a deck providing the perfect setting for al fresco dining or enjoying the serene surroundings. Located near an elementary school, this home is not just a residence; it's a lifestyle. Immerse yourself in the quiet community while enjoying the privacy of your own sanctuary and yet so close to neighbouring towns.
Property Details
Size
Parking
Build
Heating & Cooling
Utilities
Rooms
Living
12′0″ x 18′6″
Dining
9′6″ x 13′7″
Kitchen
20′12″ x 4′7″
Mudroom
7′6″ x 17′1″
Bathroom
4′9″ x 5′6″
Prim Bdrm
12′0″ x 13′1″
Ownership Details
Ownership
Taxes
Source
Listing Brokerage
For Sale Nearby
Sold Nearby

- 1,500 - 2,000 Sq. Ft.
- 3
- 3

- 3
- 3

- 3
- 2

- 3
- 2

- 3
- 2

- 3
- 2

- 3
- 2

- 1,100 - 1,500 Sq. Ft.
- 3
- 2
Listing information provided in part by the Toronto Regional Real Estate Board for personal, non-commercial use by viewers of this site and may not be reproduced or redistributed. Copyright © TRREB. All rights reserved.
Information is deemed reliable but is not guaranteed accurate by TRREB®. The information provided herein must only be used by consumers that have a bona fide interest in the purchase, sale, or lease of real estate.








