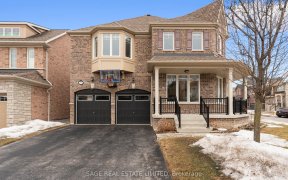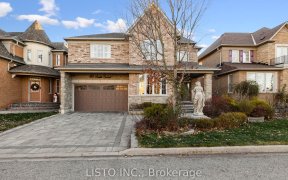


Welcome To 16 Hunwicks Crescent In Ajax. This Beautiful 4 Bedroom, 5 Bathroom, 2 Car Garage, Open Concept Home Is An Entertainers Dream. Enjoy The Massive Kitchen/Family Room Area, Living Room, Oversized Dining Room And Office All On The Main Level. All 4 Bedrooms Have Access To An Ensuite Bath. The Basement Is Finished With A Large Rec...
Welcome To 16 Hunwicks Crescent In Ajax. This Beautiful 4 Bedroom, 5 Bathroom, 2 Car Garage, Open Concept Home Is An Entertainers Dream. Enjoy The Massive Kitchen/Family Room Area, Living Room, Oversized Dining Room And Office All On The Main Level. All 4 Bedrooms Have Access To An Ensuite Bath. The Basement Is Finished With A Large Rec Room, 3 Piece Bath, Sound Proof Music Room And A Large Durable Games Room For The Kids. Complete With A Backyard Oasis. This Highly Sought After Street Is Close To All Amenities, Great Schools And Transit. Extras Include S/S Appliances, Rangehood & 2022 Granite Counter In Kitchen, Butler Pantry, Washer & Dryer, Basement Wet Bar, Ample Storage, 2022 Furnace.
Property Details
Size
Parking
Build
Heating & Cooling
Utilities
Rooms
Living
10′9″ x 15′9″
Dining
11′7″ x 14′2″
Kitchen
15′11″ x 21′9″
Family
13′11″ x 16′2″
Office
8′11″ x 10′11″
Prim Bdrm
12′10″ x 20′4″
Ownership Details
Ownership
Taxes
Source
Listing Brokerage
For Sale Nearby
Sold Nearby

- 4
- 4

- 3,000 - 3,500 Sq. Ft.
- 4
- 4

- 4
- 4

- 5
- 5

- 5
- 6

- 4
- 4

- 4
- 3

- 4
- 5
Listing information provided in part by the Toronto Regional Real Estate Board for personal, non-commercial use by viewers of this site and may not be reproduced or redistributed. Copyright © TRREB. All rights reserved.
Information is deemed reliable but is not guaranteed accurate by TRREB®. The information provided herein must only be used by consumers that have a bona fide interest in the purchase, sale, or lease of real estate.








