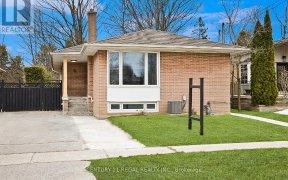


Pure Bunga-Love| All Your Housing Dreams Wrapped Into This Prime Woburn Bungalow| Perfect In So Many Ways: Completely Renovated W Gorgeous Open Concept Main Floor Living & Dining| Chef's Dream Kitchen W Quartz Counters, Contemporary Lighting & Stainless Steel Samsung Appliances| Large North Facing B/Yard| Gas Line For Large Family Bbq's|...
Pure Bunga-Love| All Your Housing Dreams Wrapped Into This Prime Woburn Bungalow| Perfect In So Many Ways: Completely Renovated W Gorgeous Open Concept Main Floor Living & Dining| Chef's Dream Kitchen W Quartz Counters, Contemporary Lighting & Stainless Steel Samsung Appliances| Large North Facing B/Yard| Gas Line For Large Family Bbq's| Separate Entrance To Fully Finished 2Br Apartment W Full Kitchen & Bath, Great As A Second Unit Or More Family Space| Parking For 4 Cars On Private Driveway & Garage| Almost 2000 Sf Of Living Space| Public School Short Walk Away|this Property Is A Must See! **Please Visit Virtual Tour** S/S Appls, 2 Frid, 2 Stoves, D/W, Washer/Dryer, Bar Fridge, Quartz C/T, New Kitchen Cabs, Newer Furnace & A/C, Hwt (O), 200Amp Elec, Hot Tub, Solarium, All Elf's, ***New Roof To Be Installed Before Closing***
Property Details
Size
Parking
Rooms
Living
11′11″ x 12′2″
Dining
11′11″ x 8′2″
Kitchen
11′10″ x 11′8″
Prim Bdrm
11′11″ x 12′1″
2nd Br
8′3″ x 11′3″
3rd Br
9′9″ x 10′1″
Ownership Details
Ownership
Taxes
Source
Listing Brokerage
For Sale Nearby
Sold Nearby

- 5
- 2

- 7
- 4

- 5
- 2

- 6
- 2

- 5
- 2

- 1,500 - 2,000 Sq. Ft.
- 5
- 3

- 5
- 2

- 5
- 2
Listing information provided in part by the Toronto Regional Real Estate Board for personal, non-commercial use by viewers of this site and may not be reproduced or redistributed. Copyright © TRREB. All rights reserved.
Information is deemed reliable but is not guaranteed accurate by TRREB®. The information provided herein must only be used by consumers that have a bona fide interest in the purchase, sale, or lease of real estate.








