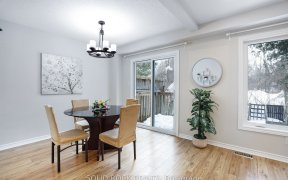


Impeccably updated throughout, this like-new home will delight anyone looking for a move-in-ready abode. The layout is bright and modern with gorgeous hardwood floors, two levels of light-filled living. New custom kitchen + appliances w/ granite countertops. Modern tile floors flow into the breakfast nook while the cozy family room is...
Impeccably updated throughout, this like-new home will delight anyone looking for a move-in-ready abode. The layout is bright and modern with gorgeous hardwood floors, two levels of light-filled living. New custom kitchen + appliances w/ granite countertops. Modern tile floors flow into the breakfast nook while the cozy family room is warmed by a wood fireplace. Sunny deck is ready for your next summer cookout. Relax with friends as you take in views over the large, fenced yard. Easy-care gardens mean you can spend your weekends doing what you love and there is also a shed for added storage. Beautifully finished basement w/ rec room, custom library + laundry room w/ storage, new washer. Long list of features includes updated windows, new fence, blown insulation, a new roof + driveway, front interlock + steps. Renovated bathrooms. This really is a true move-in-ready home with nothing left for you to do but unpack and enjoy.
Property Details
Size
Parking
Lot
Build
Rooms
Living Rm
10′0″ x 15′0″
Dining Rm
10′0″ x 10′0″
Kitchen
9′0″ x 12′0″
Family Rm
11′2″ x 13′0″
Partial Bath
Bathroom
Primary Bedrm
12′0″ x 16′4″
Ownership Details
Ownership
Taxes
Source
Listing Brokerage
For Sale Nearby
Sold Nearby

- 3
- 3

- 3
- 3

- 3
- 3

- 3
- 3

- 3
- 2

- 3
- 3

- 4
- 4

- 3
- 3
Listing information provided in part by the Ottawa Real Estate Board for personal, non-commercial use by viewers of this site and may not be reproduced or redistributed. Copyright © OREB. All rights reserved.
Information is deemed reliable but is not guaranteed accurate by OREB®. The information provided herein must only be used by consumers that have a bona fide interest in the purchase, sale, or lease of real estate.








