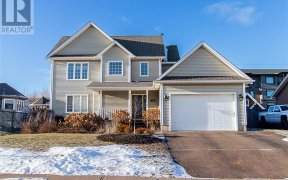
16 Crown Crescent
Crown Crescent, Canadian Heights, Moncton, NB, E1G 1K8



Are you looking for a GREAT starter home in a family friendly neighbourhood close to everything...and won't break the bank? 16 CROWN CRESCENT in Moncton North is just what you are looking for. Essentially, all the BIG STUFF has been done for you. *Note list of renovations completed in the supplements. This bungalow has 3 bedrooms on the... Show More
Are you looking for a GREAT starter home in a family friendly neighbourhood close to everything...and won't break the bank? 16 CROWN CRESCENT in Moncton North is just what you are looking for. Essentially, all the BIG STUFF has been done for you. *Note list of renovations completed in the supplements. This bungalow has 3 bedrooms on the main level and a a 4pc. bathroom (renovated). There is a mini split on the main level for your comfort. The kitchen has real wood cabinetry that is in excellent condition with a small peninsula. You will find hardwood floors in the living room with a brick hearth ready for propane or electric stove. There is an open dining area with sliding doors that lead to a spacious and beautiful back yard with new steps, patio and professionally installed fire pit. Downstairs, there is a spacious family room with another stone hearth, vinyl flooring, newly renovated bathroom/laundry room, workshop and lots of additional storage space. Close to shopping, the TCC highway, Crandall University, on a bus route and across from a community playground. Don't miss your opportunity with this one! Book a showing with your favourite agent today! (id:54626)
Additional Media
View Additional Media
Property Details
Size
Build
Heating & Cooling
Utilities
Rooms
Laundry room
5′11″ x 13′7″
Other
14′2″ x 10′6″
Storage
13′1″ x 20′6″
Recreation room
22′7″ x 18′5″
3pc Bathroom
7′2″ x 7′0″
Primary Bedroom
11′4″ x 11′11″
Book A Private Showing
For Sale Nearby
The trademarks REALTOR®, REALTORS®, and the REALTOR® logo are controlled by The Canadian Real Estate Association (CREA) and identify real estate professionals who are members of CREA. The trademarks MLS®, Multiple Listing Service® and the associated logos are owned by CREA and identify the quality of services provided by real estate professionals who are members of CREA.








