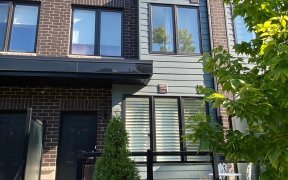


New Executive Corner Unit Townhouse: The "Dundas" 1942 Sq. Ft (Largest In Complex). In Sought After Clarkson South Mississauga ** Many Upgrades With Desirable Floor Plan, Close To Clarkson Go + Lakeshore Line, Schools, Shops, Restaurants, Trails + Parks, Places Of Worship , Port Credit, Must See, Priced To Sell ! This Unit Will Go...
New Executive Corner Unit Townhouse: The "Dundas" 1942 Sq. Ft (Largest In Complex). In Sought After Clarkson South Mississauga ** Many Upgrades With Desirable Floor Plan, Close To Clarkson Go + Lakeshore Line, Schools, Shops, Restaurants, Trails + Parks, Places Of Worship , Port Credit, Must See, Priced To Sell ! This Unit Will Go Quickly! S/S Frdge,S/S Stove,S/S Dshwshr+Dryer ,10Ft Ceilings On Main Flr,Custom Blinds Thru-Out,Custom Tall Kit Cabnts,Smooth Ceiling On Main Flr,Quartz Kit Counter Top + Islnd,4th Flr Terr W/Gas Bbq Line,Undr Grnd Prkng+Lcker,Hwt Rntl $50/Mnthly
Property Details
Size
Parking
Rooms
Living
14′0″ x 22′0″
Dining
14′0″ x 22′0″
Kitchen
9′2″ x 15′3″
Prim Bdrm
10′0″ x 14′11″
2nd Br
10′0″ x 10′11″
3rd Br
8′0″ x 10′11″
Ownership Details
Ownership
Condo Policies
Taxes
Condo Fee
Source
Listing Brokerage
For Sale Nearby
Sold Nearby

- 1,800 - 1,999 Sq. Ft.
- 3
- 3

- 3
- 3

- 1,800 - 1,999 Sq. Ft.
- 3
- 3

- 1,400 - 1,599 Sq. Ft.
- 3
- 3

- 1,400 - 1,599 Sq. Ft.
- 3
- 3

- 1,800 - 1,999 Sq. Ft.
- 3
- 3

- 1,800 - 1,999 Sq. Ft.
- 3
- 3

- 1,800 - 1,999 Sq. Ft.
- 3
- 3
Listing information provided in part by the Toronto Regional Real Estate Board for personal, non-commercial use by viewers of this site and may not be reproduced or redistributed. Copyright © TRREB. All rights reserved.
Information is deemed reliable but is not guaranteed accurate by TRREB®. The information provided herein must only be used by consumers that have a bona fide interest in the purchase, sale, or lease of real estate.








