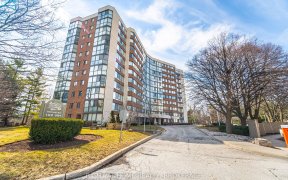
16 - 1120 Queens Ave
Queens Ave, Central Oakville, Oakville, ON, L6H 2B6



**Prime Location in East Oakville!** Welcome to this lovely 3 Bed , 3-storey condominium townhouse nestled in the sought-after neighborhood of College Park. This home offers the perfect blend of comfort, convenience, & functionality, making it ideal for families or professionals. Enjoy the convenience of being close to everything you...
**Prime Location in East Oakville!** Welcome to this lovely 3 Bed , 3-storey condominium townhouse nestled in the sought-after neighborhood of College Park. This home offers the perfect blend of comfort, convenience, & functionality, making it ideal for families or professionals. Enjoy the convenience of being close to everything you need. This home is minutes from major highways, like the QEW, 403 and 407 as well as GO Transit/Via Rail, making commuting easy. Public transit access to several bus routes on the Trafalgar Road corridor. Sheridan College, top-rated English & French schools, places of worship, golf course & local parks are all within easy reach. Visit Oakville Place, where you can enjoy shopping, gym, dining, & entertainment options. Inside, the thoughtfully designed layout offers plenty of natural light, space & versatility. The master bedroom includes a walk-in closet & an ensuite for added comfort, a second 4-piece bathroom serves the additional two bedrooms. The main floor boasts an inviting living & dining room combination with a cozy fireplace, perfect for entertaining or relaxing. The greenhouse-style kitchen is bright and functional, while a convenient powder room also located on the main floor. The finished walk-out basement provides additional living space, ideal for a family room, home office, or play area, has inside entry to one car garage and leads to a private patio where you can enjoy outdoor relaxation. This home truly has it all a fantastic location, a well-thought-out floor plan, and close proximity to everything East Oakville has to offer. Don't miss the opportunity to make this property your own! Condominium changed New Siding, Fascia, Soffit, Gutter, Eavestrough, Downspouts, and Front doors in 2022. **EXTRAS** AC complete split system (2015), Furnace (2009 + new motor 2024), Roofs (2009), Front Windows (2009), Bay Windows (2009 bottom/2015top), Back Windows (2011), Front Interlocking (2015), Laminate Floor LR+DR(2024), Paint (2025)
Property Details
Size
Parking
Build
Heating & Cooling
Rooms
Kitchen
12′7″ x 8′0″
Other
12′8″ x 20′2″
Breakfast
8′9″ x 8′9″
Primary Bedroom
11′8″ x 18′11″
Bedroom
9′1″ x 10′11″
Bedroom
6′11″ x 10′9″
Ownership Details
Ownership
Condo Policies
Taxes
Condo Fee
Source
Listing Brokerage
For Sale Nearby
Sold Nearby

- 2,250 - 2,499 Sq. Ft.
- 3
- 4

- 1,800 - 1,999 Sq. Ft.
- 3
- 3

- 1,600 - 1,799 Sq. Ft.
- 3
- 3

- 3
- 3

- 1,800 - 1,999 Sq. Ft.
- 3
- 3

- 1,600 - 1,799 Sq. Ft.
- 3
- 3

- 1,800 - 1,999 Sq. Ft.
- 3
- 3

- 1,500 - 2,000 Sq. Ft.
- 4
- 3
Listing information provided in part by the Toronto Regional Real Estate Board for personal, non-commercial use by viewers of this site and may not be reproduced or redistributed. Copyright © TRREB. All rights reserved.
Information is deemed reliable but is not guaranteed accurate by TRREB®. The information provided herein must only be used by consumers that have a bona fide interest in the purchase, sale, or lease of real estate.







