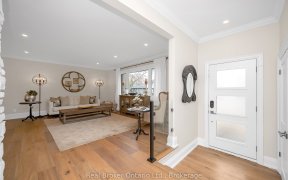
16 - 1019 North Shore Blvd E
North Shore Blvd E, Aldershot, Burlington, ON, L7T 1X8



This exceptional END UNIT townhome offers 3 bedrooms, 4 bathrooms, and spans 1800 square feet PLUS a fully finished lower level. The main floor boasts a spacious primary bedroom, laundry, 4 pcs bath ensuring convenience and privacy. The open-concept floor plan features gleaming hardwood flooring, a modern kitchen with stainless steel...
This exceptional END UNIT townhome offers 3 bedrooms, 4 bathrooms, and spans 1800 square feet PLUS a fully finished lower level. The main floor boasts a spacious primary bedroom, laundry, 4 pcs bath ensuring convenience and privacy. The open-concept floor plan features gleaming hardwood flooring, a modern kitchen with stainless steel appliances, and a bright and airy living/dining room combination that provides seamless access to a private yard and patio - perfect for entertaining or relaxing. Upstairs, the loft area impresses with two generously sized bedrooms, two beautiful skylights, a 4-piece bathroom, and a cozy family room, creating an ideal space for family or guests. The lower level is fully finished, featuring a versatile recreation room, a 2-piece bathroom, and abundant storage space to meet all your needs. This home also includes a single garage, single private driveway and beautifully landscaped front yard. This stunning unit it located close to all amenities, schools, beautiful downtown parks, transportation, Joseph Brant Hospital, dining & much more!
Property Details
Size
Parking
Condo
Build
Heating & Cooling
Rooms
Bathroom
2′5″ x 7′10″
Bathroom
5′1″ x 7′5″
Breakfast
8′8″ x 7′10″
Dining
9′7″ x 12′11″
Kitchen
13′6″ x 9′2″
Living
16′3″ x 11′3″
Ownership Details
Ownership
Condo Policies
Taxes
Condo Fee
Source
Listing Brokerage
For Sale Nearby
Sold Nearby

- 1,800 - 1,999 Sq. Ft.
- 3
- 4

- 1,400 - 1,599 Sq. Ft.
- 3
- 3

- 1,600 - 1,799 Sq. Ft.
- 3
- 3

- 3
- 4

- 1,600 - 1,799 Sq. Ft.
- 3
- 4

- 1,500 - 2,000 Sq. Ft.
- 3
- 3

- 2,500 - 3,000 Sq. Ft.
- 4
- 3

- 1,500 - 2,000 Sq. Ft.
- 3
- 3
Listing information provided in part by the Toronto Regional Real Estate Board for personal, non-commercial use by viewers of this site and may not be reproduced or redistributed. Copyright © TRREB. All rights reserved.
Information is deemed reliable but is not guaranteed accurate by TRREB®. The information provided herein must only be used by consumers that have a bona fide interest in the purchase, sale, or lease of real estate.







