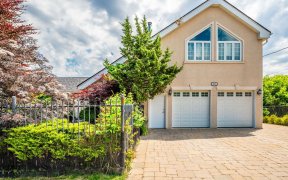
16 - 10 Porter Ave W
Porter Ave W, West Woodbridge, Vaughan, ON, L4L 2A1



*** POWER OF SALE ***Property is being sold "AS IS WHERE IS". In the heart of Woodridge ... this property is ready for some TLC! This 3-bedroom, 3-bathroomtownhouse perfectly blends modern convenience with cozy elegance. Large windows invite natural light to flood the space, creating a bright yet also warm and inviting atmosphere. Enjoy a...
*** POWER OF SALE ***Property is being sold "AS IS WHERE IS". In the heart of Woodridge ... this property is ready for some TLC! This 3-bedroom, 3-bathroomtownhouse perfectly blends modern convenience with cozy elegance. Large windows invite natural light to flood the space, creating a bright yet also warm and inviting atmosphere. Enjoy a morning coffee or unwind after work with a Walk-out kitchen door to deck overlooking the backyard. Private driveway with a built-in garage parking space as well. Access to Separate Entrance door through garage leading to an unfinished basement ... potential for In-Law suite. Ground floor walk-out to private fenced in backyard with a covered patio section. Just steps to Woodbridge Ave. and Market Lane ... and a few minutes drive to Hwy 427.The home is situated in a family-friendly neighborhood with parks, schools, transit, and shopping just moments away, making it an ideal location for families or those seeking a vibrant community. Great opportunity for investors, renovators, and first-time home buyers! Buyer/Buyer's Agent to verify all taxes, measurements, and POTL fees - property is being sold "AS IS".
Property Details
Size
Parking
Build
Heating & Cooling
Utilities
Rooms
Living
10′2″ x 25′1″
Dining
10′2″ x 25′1″
Kitchen
9′5″ x 15′3″
Laundry
5′3″ x 5′8″
Prim Bdrm
10′0″ x 15′3″
2nd Br
8′11″ x 8′0″
Ownership Details
Ownership
Taxes
Source
Listing Brokerage
For Sale Nearby
Sold Nearby

- 3
- 3

- 1,500 - 2,000 Sq. Ft.
- 3
- 3

- 2,000 - 2,500 Sq. Ft.
- 4
- 3

- 1735 Sq. Ft.
- 3
- 3

- 2
- 3

- 3
- 3

- 3
- 3

- 4
- 3
Listing information provided in part by the Toronto Regional Real Estate Board for personal, non-commercial use by viewers of this site and may not be reproduced or redistributed. Copyright © TRREB. All rights reserved.
Information is deemed reliable but is not guaranteed accurate by TRREB®. The information provided herein must only be used by consumers that have a bona fide interest in the purchase, sale, or lease of real estate.







