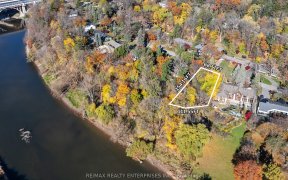
1591 Calverton Ct
Calverton Ct, Mineola, Mississauga, ON, L5G 2W4



If You're Looking For The Total Package Here It Is!! Unbeatable Location! Enjoy Over 3600 Sq Ft Of Recently Updated Living Space In This Beautiful 5 Bedroom Home. Massive, Premium Pie Lot Situated On Quiet Court Backing Onto Protected Green Space In Exclusive West Mineola. Stylish Contemporary Design Featuring Floor To Ceiling Windows &...
If You're Looking For The Total Package Here It Is!! Unbeatable Location! Enjoy Over 3600 Sq Ft Of Recently Updated Living Space In This Beautiful 5 Bedroom Home. Massive, Premium Pie Lot Situated On Quiet Court Backing Onto Protected Green Space In Exclusive West Mineola. Stylish Contemporary Design Featuring Floor To Ceiling Windows & Multiple Walkouts To Immense Yourself In The Beauty Of Nature Offered In This Muskoka-Like Yard. In-Gound Concrete Pool Pool House & Spectacular Multi-Level Gardens & Decks. Inclusions: All Elf's, Window Covs, 2 Fridges, 2 Stoves, 2 D/W, Washery, Dryer, C/Vac & Att, Gdo **Interboard Lisitng: Oakville, Milton & District R. E. Assoc**
Property Details
Size
Parking
Build
Rooms
Living
16′9″ x 21′1″
Dining
13′6″ x 8′9″
Kitchen
16′8″ x 9′10″
Prim Bdrm
14′1″ x 14′5″
Br
11′7″ x 8′10″
Br
11′7″ x 8′10″
Ownership Details
Ownership
Taxes
Source
Listing Brokerage
For Sale Nearby
Sold Nearby

- 5
- 3

- 5
- 4

- 4
- 4

- 5
- 3

- 6
- 5

- 5
- 6

- 6
- 6

- 5
- 4
Listing information provided in part by the Toronto Regional Real Estate Board for personal, non-commercial use by viewers of this site and may not be reproduced or redistributed. Copyright © TRREB. All rights reserved.
Information is deemed reliable but is not guaranteed accurate by TRREB®. The information provided herein must only be used by consumers that have a bona fide interest in the purchase, sale, or lease of real estate.







