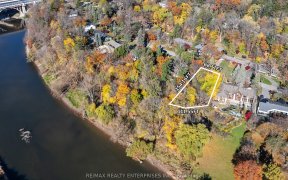


Located On A Quiet Treed Line Cres In Coveted Mineola West! Elegant & Welcoming, This 4 Bed Home On A Pie Shaped Lot Is Sure To Impress. Completely Ren'd Mn Flr W/ Open Concept Floor Plan & Bright Principle Rms. Hrdwd Flrs Thru-Out, Lrg Kitch Island W/ Seating For 5, Open To The Din & Liv Rm Perfect For Entertaining. Beautiful Prim Suite...
Located On A Quiet Treed Line Cres In Coveted Mineola West! Elegant & Welcoming, This 4 Bed Home On A Pie Shaped Lot Is Sure To Impress. Completely Ren'd Mn Flr W/ Open Concept Floor Plan & Bright Principle Rms. Hrdwd Flrs Thru-Out, Lrg Kitch Island W/ Seating For 5, Open To The Din & Liv Rm Perfect For Entertaining. Beautiful Prim Suite W/ Ensuite & His/Hers Closets. Fnshd Bsmnt W/ Office, 3-Pc Bath & Fam Rm. Private Yard W/ B/I Gas Firepit. Close To Top Rated Schools, Kenollie Ps, Mentor College, Go Station, Qew, Port Credit & Lake Ontario.
Property Details
Size
Parking
Rooms
Living
11′10″ x 15′9″
Kitchen
12′9″ x 13′10″
Dining
9′5″ x 10′6″
Prim Bdrm
13′7″ x 16′4″
2nd Br
12′7″ x 15′1″
3rd Br
9′8″ x 13′7″
Ownership Details
Ownership
Taxes
Source
Listing Brokerage
For Sale Nearby
Sold Nearby

- 5
- 3

- 4
- 4

- 2,500 - 3,000 Sq. Ft.
- 5
- 5

- 5
- 3

- 5
- 4

- 6
- 5

- 5
- 6

- 6
- 6
Listing information provided in part by the Toronto Regional Real Estate Board for personal, non-commercial use by viewers of this site and may not be reproduced or redistributed. Copyright © TRREB. All rights reserved.
Information is deemed reliable but is not guaranteed accurate by TRREB®. The information provided herein must only be used by consumers that have a bona fide interest in the purchase, sale, or lease of real estate.








