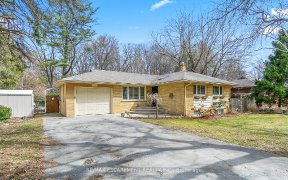
159 Woodhaven Park Dr
Woodhaven Park Dr, South West Oakville, Oakville, ON, L6L 4K4



Custom Home In Coronation Park On 75 X 150 Lot Backing Onto Sedgewick Forest. Absolutely Turn Key Property W/6000 Sf Of Living Area. Cottage Living In Town W/20 X 40 Heated Saltwater Pool W/Waterfall, Hot Tub + Outdoor Kit + Covered Patio W/Fp, 4+1 Bedrooms & 5 Bathrooms, 3 Fps, 10' Ceilings On Main Lvl, 9' Ceilings In Lower Lvl,...
Custom Home In Coronation Park On 75 X 150 Lot Backing Onto Sedgewick Forest. Absolutely Turn Key Property W/6000 Sf Of Living Area. Cottage Living In Town W/20 X 40 Heated Saltwater Pool W/Waterfall, Hot Tub + Outdoor Kit + Covered Patio W/Fp, 4+1 Bedrooms & 5 Bathrooms, 3 Fps, 10' Ceilings On Main Lvl, 9' Ceilings In Lower Lvl, Completely Finished Lower Lvl With Walkup To Fabulous Back Gardens. Walk To Lake Ontario & Coronation Park Shows 10 ++ See Attachments For Floor Plans And Inclusions List.
Property Details
Size
Parking
Build
Rooms
Kitchen
10′9″ x 27′5″
Dining
13′5″ x 13′10″
Family
17′11″ x 25′11″
Office
10′4″ x 13′5″
Prim Bdrm
15′5″ x 23′9″
2nd Br
11′3″ x 15′3″
Ownership Details
Ownership
Taxes
Source
Listing Brokerage
For Sale Nearby
Sold Nearby


- 3
- 1

- 2,000 - 2,500 Sq. Ft.
- 4
- 4

- 3,500 - 5,000 Sq. Ft.
- 6
- 5

- 4
- 3

- 3,500 - 5,000 Sq. Ft.
- 5
- 6

- 5
- 6

- 4
- 2
Listing information provided in part by the Toronto Regional Real Estate Board for personal, non-commercial use by viewers of this site and may not be reproduced or redistributed. Copyright © TRREB. All rights reserved.
Information is deemed reliable but is not guaranteed accurate by TRREB®. The information provided herein must only be used by consumers that have a bona fide interest in the purchase, sale, or lease of real estate.







