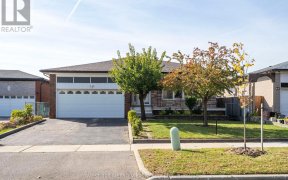


High Quality Italian Custom Built On Premium Lot Steps To Humber Conservation Area/Trails. Must See Craftsmanship & Layout That Offers Ample Living Space With 3 Separate Entrances + 4 Walkouts, Perfect For Multiple/Multigenerational Families. Updated Kitchen, Roof Shingles, Windows/Sliding Doors, Furnace, A/C, Cvac. Elf, Window Coverings,...
High Quality Italian Custom Built On Premium Lot Steps To Humber Conservation Area/Trails. Must See Craftsmanship & Layout That Offers Ample Living Space With 3 Separate Entrances + 4 Walkouts, Perfect For Multiple/Multigenerational Families. Updated Kitchen, Roof Shingles, Windows/Sliding Doors, Furnace, A/C, Cvac. Elf, Window Coverings, Gdo & Remotes, Central Vac, 2 Stoves, 1 Fridge, Built-In Dishwasher, Washer/Dryer, Garden Shed, Hot Water Tank (Owned).
Property Details
Size
Parking
Rooms
Living
12′3″ x 20′5″
Dining
12′3″ x 13′4″
Kitchen
14′0″ x 22′12″
Prim Bdrm
13′0″ x 15′10″
2nd Br
10′2″ x 16′2″
3rd Br
12′2″ x 12′6″
Ownership Details
Ownership
Taxes
Source
Listing Brokerage
For Sale Nearby
Sold Nearby

- 4
- 2

- 2115 Sq. Ft.
- 5
- 4


- 2,500 - 3,000 Sq. Ft.
- 5
- 4

- 4
- 2

- 4
- 2

- 3200 Sq. Ft.
- 4
- 5

- 4
- 5
Listing information provided in part by the Toronto Regional Real Estate Board for personal, non-commercial use by viewers of this site and may not be reproduced or redistributed. Copyright © TRREB. All rights reserved.
Information is deemed reliable but is not guaranteed accurate by TRREB®. The information provided herein must only be used by consumers that have a bona fide interest in the purchase, sale, or lease of real estate.








