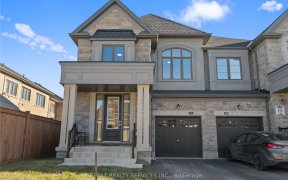
159 Silk Twist Dr
Silk Twist Dr, Rural East Gwillimbury, East Gwillimbury, ON, L9N 0V7



Welcome to 159 Silk Twist, your search ends here! Stunning semi-detached with loads of sunlight and offers over 2500 living space. Featuring 4 Beds 4 Baths, built in appliances, quartz counter tops, 2nd floor laundry with living/dining/and great room separate. Situated in a quiet neighbourhood, the house shows 10++ come check this show...
Welcome to 159 Silk Twist, your search ends here! Stunning semi-detached with loads of sunlight and offers over 2500 living space. Featuring 4 Beds 4 Baths, built in appliances, quartz counter tops, 2nd floor laundry with living/dining/and great room separate. Situated in a quiet neighbourhood, the house shows 10++ come check this show stopper before it's gone! Perfect house for investors or first time buyers as the separate entrance to the basement for future rental potential. S/S appliance, B/I dishwasher, washer, dryer, Refrigerator, B/I stove and microwave.
Property Details
Size
Parking
Build
Heating & Cooling
Utilities
Rooms
Family
16′11″ x 10′11″
Living
10′11″ x 21′9″
Kitchen
10′9″ x 10′11″
Breakfast
10′9″ x 10′11″
Den
6′11″ x 10′11″
Prim Bdrm
12′0″ x 14′11″
Ownership Details
Ownership
Taxes
Source
Listing Brokerage
For Sale Nearby
Sold Nearby

- 2,500 - 3,000 Sq. Ft.
- 5
- 4

- 2,000 - 2,500 Sq. Ft.
- 6
- 4

- 2,000 - 2,500 Sq. Ft.
- 4
- 3

- 2800 Sq. Ft.
- 4
- 4

- 1,500 - 2,000 Sq. Ft.
- 3
- 3

- 2,000 - 2,500 Sq. Ft.
- 4
- 3

- 2,000 - 2,500 Sq. Ft.
- 4
- 3

- 4
- 3
Listing information provided in part by the Toronto Regional Real Estate Board for personal, non-commercial use by viewers of this site and may not be reproduced or redistributed. Copyright © TRREB. All rights reserved.
Information is deemed reliable but is not guaranteed accurate by TRREB®. The information provided herein must only be used by consumers that have a bona fide interest in the purchase, sale, or lease of real estate.







