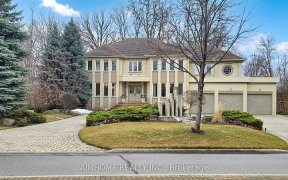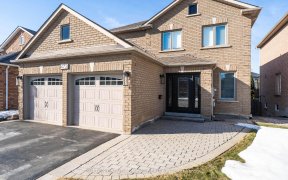
159 Hammerstone Crescent
Hammerstone Crescent, Beverley Glen, Vaughan, ON, L4J 8B2



Nestled in the heart of Beverley Glen, this 4-bed home features a spacious private backyard with an in-ground pool and large cabana. The main floor offers generously sized principal rooms, a renovated eat-in kitchen with granite counters, limestone backsplash, and SS appliances, with a walk-out to the yard. A sizeable walk-in pantry with...
Nestled in the heart of Beverley Glen, this 4-bed home features a spacious private backyard with an in-ground pool and large cabana. The main floor offers generously sized principal rooms, a renovated eat-in kitchen with granite counters, limestone backsplash, and SS appliances, with a walk-out to the yard. A sizeable walk-in pantry with built-ins, a large family room with a gas fireplace and built-ins, an office with a built-in desk and cabinets, and a laundry room with ample storage and built-ins, and direct garage access are also on the main floor. The primary bedroom boasts a beautifully renovated en-suite bathroom and walk-in closet, while the children's bathroom has also been recently modernized. The sprawling finished basement includes an office/bedroom, a 2-pc bathroom, and plenty of storage space, making it perfect for entertaining. Windows ('17), AC ( 17), Furnace ('17), HWT ('22), Reno'd Kit ('17) Reno'd baths ('19), Pot lights ('17), Deck ('23), Backyard lighting ('23), Pool filter & heater ('22), Built-in closets
Property Details
Size
Parking
Build
Heating & Cooling
Utilities
Rooms
Foyer
11′6″ x 6′11″
Living
15′1″ x 10′0″
Dining
12′8″ x 10′0″
Family
16′9″ x 10′9″
Kitchen
9′10″ x 9′6″
Office
8′11″ x 10′9″
Ownership Details
Ownership
Taxes
Source
Listing Brokerage
For Sale Nearby
Sold Nearby

- 3,000 - 3,500 Sq. Ft.
- 6
- 5

- 5
- 4

- 5000 Sq. Ft.
- 5
- 4

- 5
- 4

- 2,000 - 2,500 Sq. Ft.
- 4
- 4

- 5
- 4

- 5
- 4

- 6
- 4
Listing information provided in part by the Toronto Regional Real Estate Board for personal, non-commercial use by viewers of this site and may not be reproduced or redistributed. Copyright © TRREB. All rights reserved.
Information is deemed reliable but is not guaranteed accurate by TRREB®. The information provided herein must only be used by consumers that have a bona fide interest in the purchase, sale, or lease of real estate.







