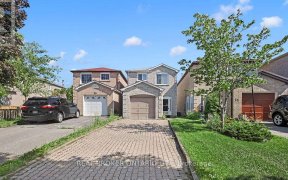
159 Galbraith Crescent
Galbraith Crescent, Milliken Mills East, Markham, ON, L3S 1H5



Spacious Bright 4 Bedroom Home In High Demand Location! Very Functional Open Concept Layout. Lots Upgrades: Pot Lights, Main Floor Hardwood Flooring, New Paint . Modern Kitchen With Stainless Steel Ap. Fin. Basement / Separate Entrance, Kitchen & Bedrooms For Potential Income. No Side Walk. Interlock Long Driveway, Interlock Backyard....
Spacious Bright 4 Bedroom Home In High Demand Location! Very Functional Open Concept Layout. Lots Upgrades: Pot Lights, Main Floor Hardwood Flooring, New Paint . Modern Kitchen With Stainless Steel Ap. Fin. Basement / Separate Entrance, Kitchen & Bedrooms For Potential Income. No Side Walk. Interlock Long Driveway, Interlock Backyard. Close To Ttc, Shops, Restaurants, Top Ranking Schools. Existing Fridge, Stove, Washer, Dryer, All Window Coverings, All Electrical Light Fixtures.
Property Details
Size
Parking
Rooms
Living
11′2″ x 13′6″
Dining
11′2″ x 12′6″
Family
9′7″ x 13′10″
Kitchen
11′2″ x 15′9″
Prim Bdrm
15′5″ x 18′7″
2nd Br
11′2″ x 10′10″
Ownership Details
Ownership
Taxes
Source
Listing Brokerage
For Sale Nearby
Sold Nearby

- 6
- 4

- 1,500 - 2,000 Sq. Ft.
- 4
- 4

- 4
- 4

- 3
- 3

- 4
- 4

- 1,500 - 2,000 Sq. Ft.
- 4
- 4

- 4
- 3

- 1,500 - 2,000 Sq. Ft.
- 5
- 3
Listing information provided in part by the Toronto Regional Real Estate Board for personal, non-commercial use by viewers of this site and may not be reproduced or redistributed. Copyright © TRREB. All rights reserved.
Information is deemed reliable but is not guaranteed accurate by TRREB®. The information provided herein must only be used by consumers that have a bona fide interest in the purchase, sale, or lease of real estate.







