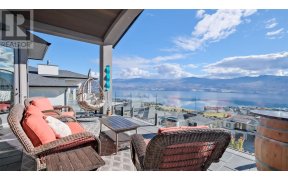
1575 Malbec Place
South Boucherie, West Kelowna, BC, V4T 3B5



Quick Summary
Quick Summary
- Stunning luxury lakeview home with rooftop patio
- Gorgeous interior designed with organic modern style
- Open and airy space with unique architectural details
- Sophisticated finishes including quartz and porcelain
- Abundant natural light through large windows
- Convenient location near wineries, beaches, and trails
- Opportunity to purchase lot and build custom home
- Elevator for easy access to all floors
Stunning Luxury Lakeview Home with a gorgeous rooftop patio & elevator! Superior finishings, and pool. The interior, designed by Hannah Katey Designs Inc., showcases an organic modern transitional style that combines neutral and dark tones for a timeless design. The open and airy space is fresh and clean, featuring unique walls and... Show More
Stunning Luxury Lakeview Home with a gorgeous rooftop patio & elevator! Superior finishings, and pool. The interior, designed by Hannah Katey Designs Inc., showcases an organic modern transitional style that combines neutral and dark tones for a timeless design. The open and airy space is fresh and clean, featuring unique walls and stained wood beams at the ceiling. Floating stairs with a glass railing enhance the open flow of the home, while cozy components provide a comfortable at-home feeling. Quartz and porcelain tiles in the home enhance the overall ambiance with their sophisticated geometric designs. The millwork features a tasteful blend of styles with its combination of natural & painted elements. Large windows allow natural light to fill the space, creating a bright and airy environment. The entire design was meticulously planned from start to finish, ensuring a cohesive aesthetic that offers a timeless look, inviting atmosphere, and comfortable living space. Located just minutes away from renowned wineries like Mission Hill and Quails Gate, popular beaches, diverse hiking trails, schools, and shops! Additionally, there's an opportunity to purchase the lot. Prospective buyers can either work with the current builder to complete the build or bring their own builder to take on the project - MLS# 10320015. Note: Images are of similar properties or are renderings. (id:54626)
Property Details
Size
Parking
Build
Heating & Cooling
Utilities
Rooms
Other
1′0″ x 1′0″
Bedroom
12′1″ x 14′0″
4pc Bathroom
5′6″ x 10′2″
Bedroom
11′8″ x 12′2″
Other
4′3″ x 5′1″
Other
8′0″ x 5′6″
Ownership Details
Ownership
Book A Private Showing
For Sale Nearby
The trademarks REALTOR®, REALTORS®, and the REALTOR® logo are controlled by The Canadian Real Estate Association (CREA) and identify real estate professionals who are members of CREA. The trademarks MLS®, Multiple Listing Service® and the associated logos are owned by CREA and identify the quality of services provided by real estate professionals who are members of CREA.








