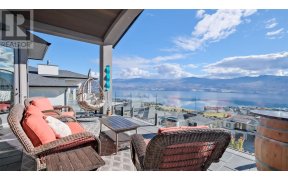
1515 Pinot Noir Dr
Pinot Noir Dr, South Boucherie, West Kelowna, BC, V4T 3B4



Perched in the heart of Lakeview Heights, this stunning residence offers the ultimate Okanagan lifestyle, expansive lake views, a resort-style pool & a beautifully updated interior designed with comfort & sophistication in mind. Completely renovated, this immaculate home welcomes you with soaring ceilings, an abundance of natural light &... Show More
Perched in the heart of Lakeview Heights, this stunning residence offers the ultimate Okanagan lifestyle, expansive lake views, a resort-style pool & a beautifully updated interior designed with comfort & sophistication in mind. Completely renovated, this immaculate home welcomes you with soaring ceilings, an abundance of natural light & a warm, modern aesthetic. The main level features a luxurious primary suite complete with a spa-inspired ensuite with heated flooring & custom walk-in wardrobe. The heart of the home is the kitchen—outfitted with premium appliances & centered around a picture-perfect window framing panoramic views of vineyards & Okanagan Lake. The floor-to-ceiling stone fireplace is a striking focal point, creating a cozy yet refined atmosphere for hosting & relaxing. The walk-out lower level was designed for entertaining & unwinding, complete with a wet bar, wine room & a gym that can easily flex as a home theatre or media room. Outside, the private outdoor oasis is second to none. A sunken hot tub, generous seating areas & a heated lap-sized pool are surrounded by lush landscaping & incredible privacy. Adjacent protected greenspace ensures you’ll only ever have one neighbour.A truly rare offering that checks every box—renovated, view-rich, private, and pool-equipped—this home offers an incredible lifestyle in one of West Kelowna’s most sought-after neighbourhoods. (id:54626)
Additional Media
View Additional Media
Property Details
Size
Parking
Build
Heating & Cooling
Utilities
Rooms
Full bathroom
8′2″ x 6′3″
Bedroom
12′5″ x 13′5″
Loft
13′8″ x 16′11″
Dining nook
5′5″ x 8′1″
Full ensuite bathroom
13′0″ x 7′1″
Bedroom
14′11″ x 13′5″
Ownership Details
Ownership
Book A Private Showing
For Sale Nearby
The trademarks REALTOR®, REALTORS®, and the REALTOR® logo are controlled by The Canadian Real Estate Association (CREA) and identify real estate professionals who are members of CREA. The trademarks MLS®, Multiple Listing Service® and the associated logos are owned by CREA and identify the quality of services provided by real estate professionals who are members of CREA.








