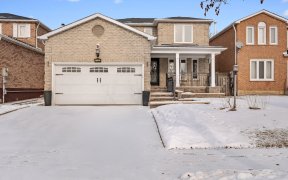
1573 Greenmount St
Greenmount St, Brock Ridge, Pickering, ON, L1X 2J2



Practically Detached Large End Of Row Town Home Attached Only At The Garage! 4 Spacious Bedrooms, 3 Baths, Master With Ensuite And Grand Walk-In Closet. Shiny Hardwood On The Main Floor, Stainless Steel Appliances In Large Eat In Open Kitchen With Fabulous Storage, Breakfast Bar And Walk Out To Big Backyard. A Short Stroll Down The Hill...
Practically Detached Large End Of Row Town Home Attached Only At The Garage! 4 Spacious Bedrooms, 3 Baths, Master With Ensuite And Grand Walk-In Closet. Shiny Hardwood On The Main Floor, Stainless Steel Appliances In Large Eat In Open Kitchen With Fabulous Storage, Breakfast Bar And Walk Out To Big Backyard. A Short Stroll Down The Hill To Beverley Morgan Park. 7 Minute Walk To Valley Farm Ps, Close To Shopping, Schools And Transit. All Electric Light Fixtures, Stainless Steel Kitchen Appliances, Washer And Dryer In Basement. Window Coverings, Gb & E, Ac Installed Approx 2014. Home Inspection Available Upon Request.
Property Details
Size
Parking
Build
Rooms
Kitchen
12′0″ x 16′11″
Breakfast
9′5″ x 8′7″
Living
8′11″ x 12′11″
Dining
10′2″ x 11′5″
Prim Bdrm
12′0″ x 16′11″
2nd Br
8′2″ x 11′3″
Ownership Details
Ownership
Taxes
Source
Listing Brokerage
For Sale Nearby
Sold Nearby

- 5
- 4

- 2000 Sq. Ft.
- 3
- 3

- 4
- 3

- 5
- 3

- 6
- 3

- 4
- 4

- 5
- 4

- 5
- 4
Listing information provided in part by the Toronto Regional Real Estate Board for personal, non-commercial use by viewers of this site and may not be reproduced or redistributed. Copyright © TRREB. All rights reserved.
Information is deemed reliable but is not guaranteed accurate by TRREB®. The information provided herein must only be used by consumers that have a bona fide interest in the purchase, sale, or lease of real estate.







