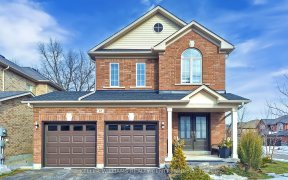
157 Northgate Dr
Northgate Dr, Bradford, Bradford West Gwillimbury, ON, L3Z 2Z6



Beautiful 2-Storey Home Backing Onto Green Space In Sought After Subdivision Close To Amenities And Hwy 400. This Home Features A Finished Bsmt W/Walkout To A 2 Tiered Deck & A 16' * 26' Above Ground Heated Pool. Skylight Above Staircase. Primary Br Has His & Hers Walk-In Closets And A 4 Pc Ensuite. Gas Fireplace In Family Room And Bsmt....
Beautiful 2-Storey Home Backing Onto Green Space In Sought After Subdivision Close To Amenities And Hwy 400. This Home Features A Finished Bsmt W/Walkout To A 2 Tiered Deck & A 16' * 26' Above Ground Heated Pool. Skylight Above Staircase. Primary Br Has His & Hers Walk-In Closets And A 4 Pc Ensuite. Gas Fireplace In Family Room And Bsmt. Bsmt C/W A Stand Alone Jacuzzi Tub. 2 Car Garage W/Lrg Storage Loft. Fantastic Family Home Ready For The New School Year! Inclusions: Fridge, Stove, Dishwasher, Microwave, Washer, Dryer, All Elf's, All Window Coverings, Garage Door Openers (No Remotes), Hw Is Rental. Exclusions: Bsmt Freezer & Fridge, Tv & Wall Mount In Family Rm And 2nd Br.
Property Details
Size
Parking
Build
Rooms
Living
11′5″ x 15′2″
Dining
9′8″ x 9′9″
Kitchen
8′6″ x 11′5″
Breakfast
8′6″ x 9′1″
Family
10′6″ x 15′8″
Laundry
5′10″ x 7′6″
Ownership Details
Ownership
Taxes
Source
Listing Brokerage
For Sale Nearby
Sold Nearby

- 4
- 3

- 3
- 4

- 5
- 2

- 4
- 3

- 5
- 4

- 4
- 3

- 3
- 2

- 5
- 3
Listing information provided in part by the Toronto Regional Real Estate Board for personal, non-commercial use by viewers of this site and may not be reproduced or redistributed. Copyright © TRREB. All rights reserved.
Information is deemed reliable but is not guaranteed accurate by TRREB®. The information provided herein must only be used by consumers that have a bona fide interest in the purchase, sale, or lease of real estate.







